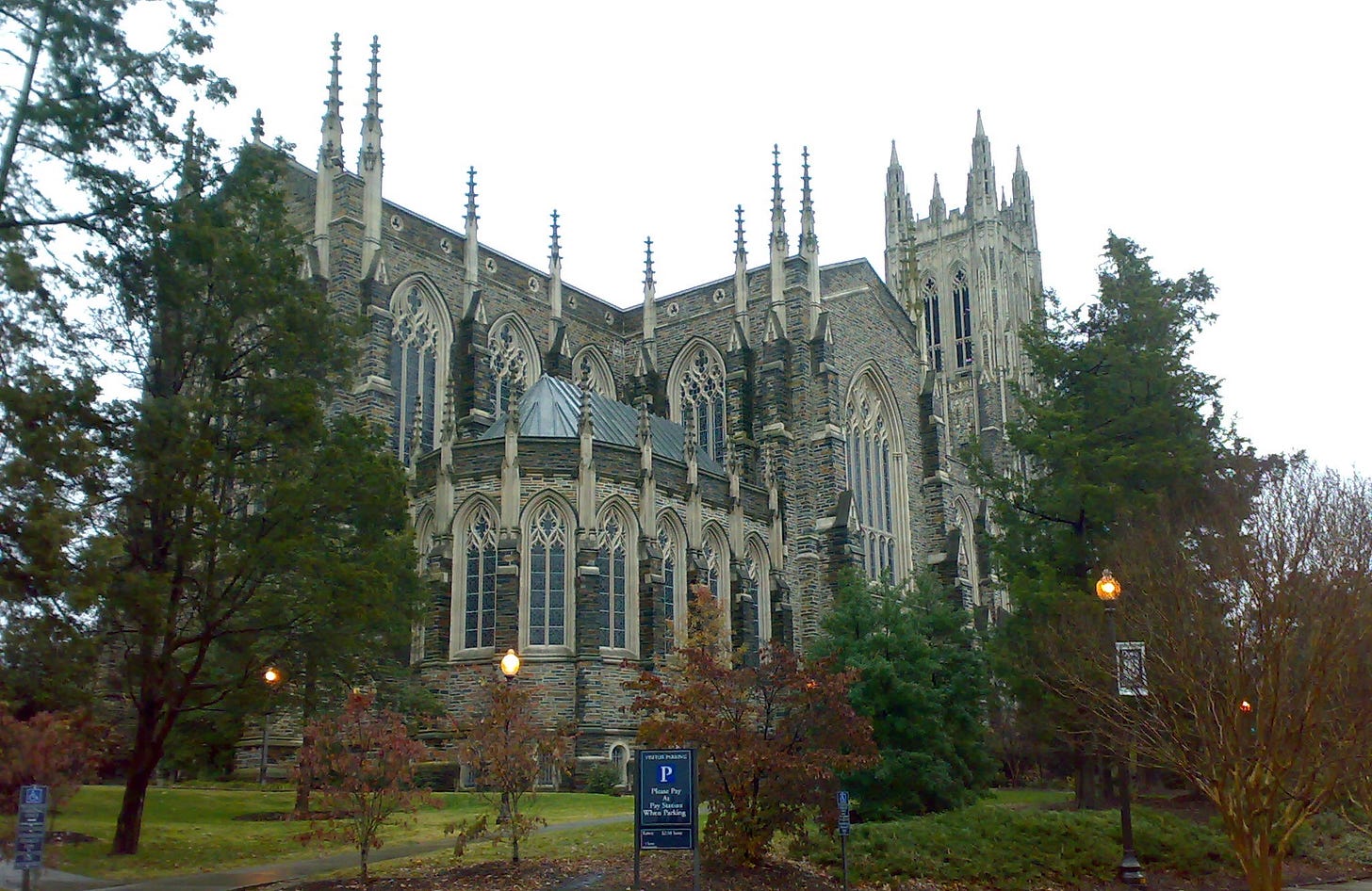
There is no doubt that a college campus's architectural standards impact the student body, faculty, staff, and alumni. In the competition for the best students and faculty, the alumni and staff understand how an attractive campus can recruit the best and brightest to their institution. Once the desired candidates are on campus, the overall tone and mood set by the built environment contributes to a successful learning experience. It is also not lost on administrators and alumni that buildings can and do become symbols of the institution.
Duke University Chapel
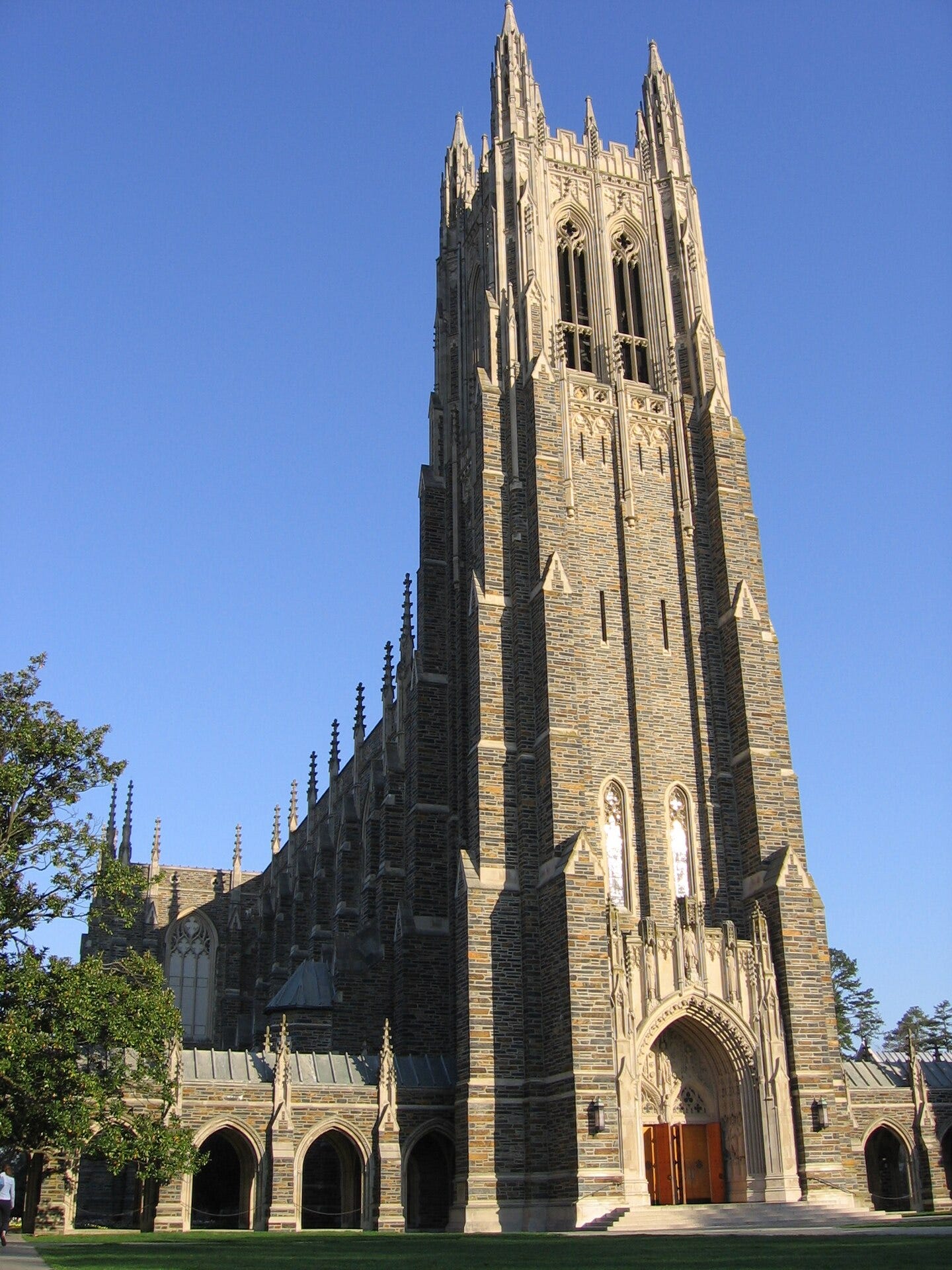
Duke University was founded by the devoutly Methodist Duke family. While the chapel is not a Methodist church, per se, the construction was of sufficient import that the exact location was selected by James Buchanan Duke, the primary benefactor of Duke, in 1925. Plans were drawn immediately after the site selection, with work commencing in 1932 and completion in 1935.
In terms of the architect of record and his approach, the Chapel website provided this information:
The architectural style of the Chapel is inspired by English Gothic and represents one of the last great collegiate Gothic projects in this country. The chief designer of the Chapel was Julian Abele, a prominent African-American architect in the firm of Horace Trumbauer in Philadelphia. A plaque in the Chapel’s narthex honors his architectural legacy at Duke and elsewhere.
Any project of this scope and complexity requires strict logistical coordination. This is especially true for finishes. In this instance, the unfinished stone came from North Carolina for the exterior and Indiana for the interior. Stone carving, stained glass, sculpted statues, and ironwork were all sourced from New York. The woodwork was obtained from Boston.

I have visited the Duke campus many times. The Chapel was renovated in 2016 and is a must-see even for someone who has been to other faith-based architectural landmarks such as St. Patrick's Cathedral in New York and Notre Dame in Paris. It is a cultural beacon and spiritual touchstone for students and visitors alike. Unless you are too serious a Carolina basketball fan, please visit Duke and the Chapel.
Oberlin College Conservatory of Music
The Oberlin College Conservatory is an understated architectural achievement designed by Japanese-American architect Minoru Yamasaki in 1963. The same architect would become prominent in designing the twin World Trade Center towers, which opened in 1973.
Yamasaki was one of the foremost practitioners of New Formalism, an architectural style that entered the architectural scene in the 1950s and reached its zenith in the 1960s. As with many styles, this one reacted to the rigid American interpretation of the International Style.
It is not a simple exercise to quickly characterize New Formalism. But a few things are easily noticed:
Traditional materials, such as marble and granite
Arches, columns, and other classical elements, finely detailed
Buildings resting on podiums, designed for monumentality
Notably, smooth vertical surfaces
Elegant and extensive landscape design
I stumbled upon this building while traveling and was happy that I did.
University of Pittsburgh Cathedral of Learning
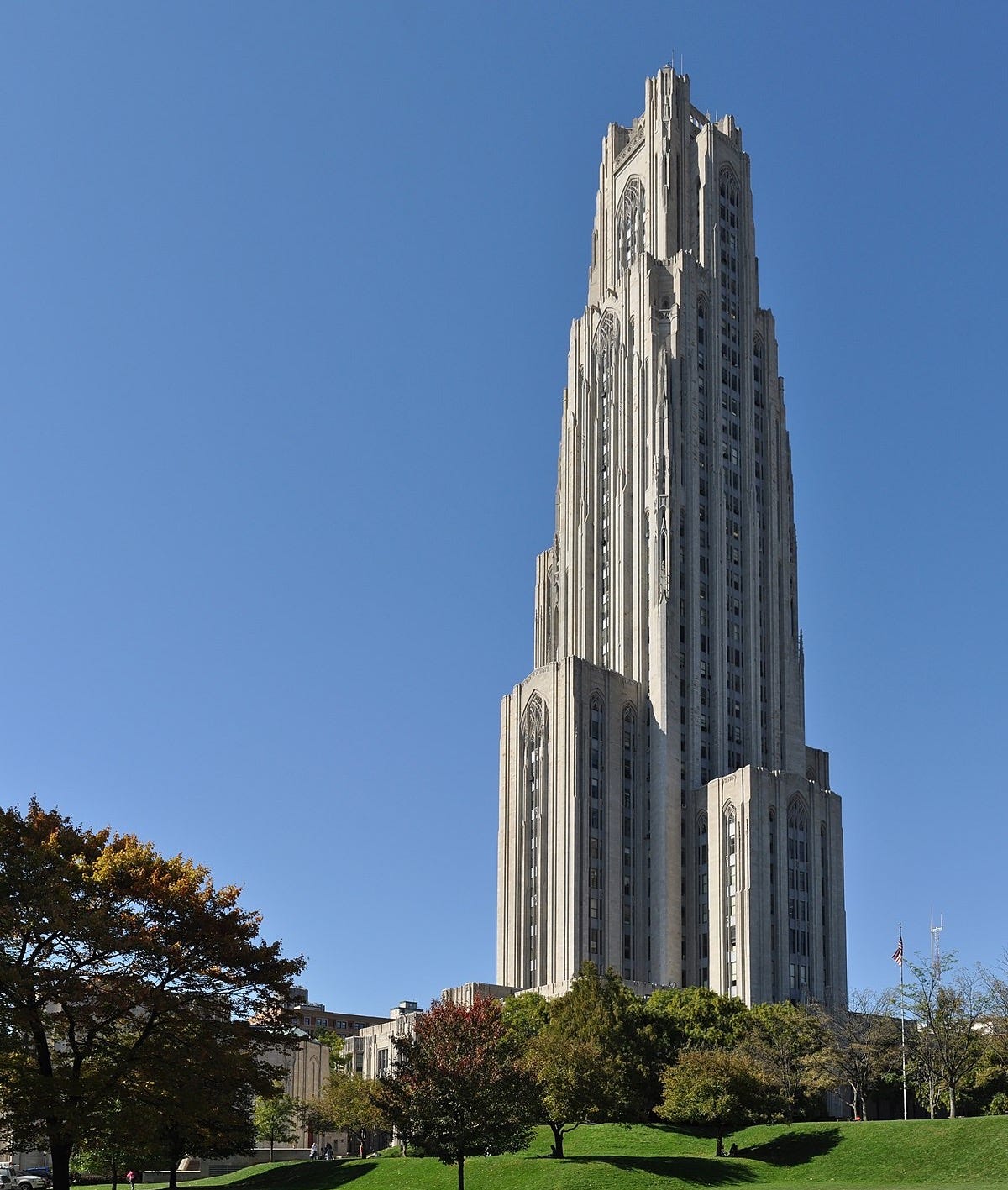
The Cathedral of Learning on the University of Pittsburgh campus is somewhat startling for a first-time visitor. The Gothic structure is over 500 feet tall, making it the tallest educational building in the Western Hemisphere. It also dwarfs the rest of the campus.
The university gave the design commission to a Philadelphia architect, Charles Klauder, known as one of the prominent Gothic architects of the era. The design alone took approximately two years to complete. It is generally understood that one of Klauder’s greatest design challenges was to merge the idea of a skyscraper with the principles of Gothic architecture. The construction followed the norms of the era for a high-rise project. A steel frame was clad in Indiana limestone with elegant wood, iron, and stained glass finishes. Ground was broken in 1926, and the Cathedral was officially opened in 1937.
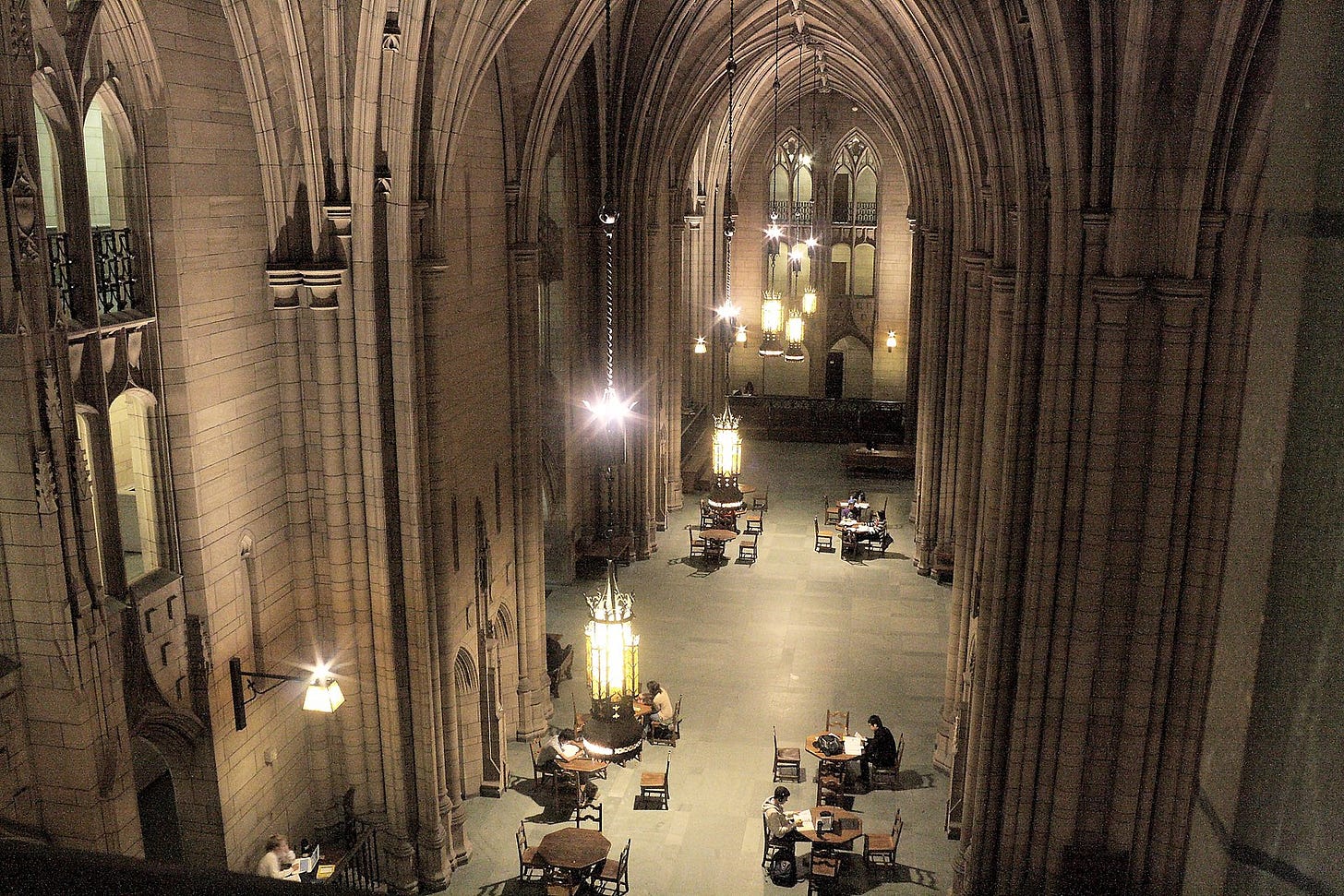
The Commons Room in the Cathedral is a truly unique “study hall. The school describes it in these words:
Fifty-two feet (four stories) high and almost a half-acre, the Cathedral of Learning's Commons Room is a Gothic-style hall that offers a unique setting for study, contemplation, and celebration. This room is a piece of true Gothic architecture.
There is much more to talk about here, such as the Nationality Rooms surrounding the Commons Room, the thorough cleaning of the Tower in 2007, the children who purchased bricks to help fund the construction, details of the finishes, etc. But I will leave that for the readers who are so inclined. It’s a great building; visit when you can.
Nassau Hall, Princeton University
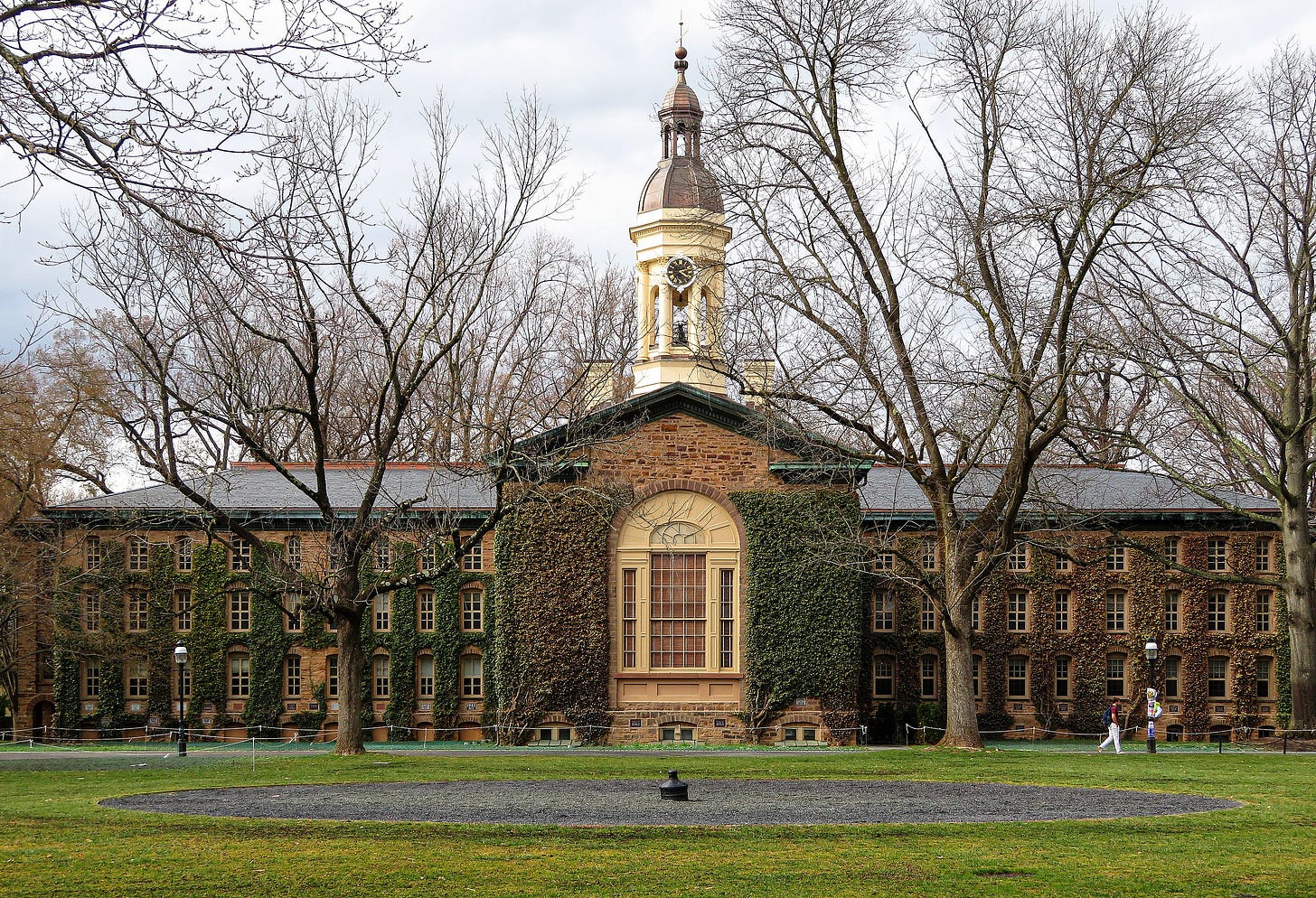
Nassau Hall is the oldest building on Princeton University's campus. It maintains a stately gravitas befitting a structure built in 1756 that served as the U.S. Capitol for a few months in 1783. The entire Princeton campus is exactly what my mind’s eye yields when asked to conjure up a college environment dating back to the Colonial era.
The original Hall structure was designed by Robert Smith, a carpenter-architect, in the then-popular Georgian-Colonial style. In keeping with the times, the basic construction materials were local sandstone, brick, wood, iron, etc. At the time of its completion, it was the largest stone building in North America.

Nassau Hall was significantly damaged by fire in 1802 and 1855. Naturally, each of the subsequent restorations changed the building slightly architecturally. A general renovation in 2019 continued the inevitable evolution.
I imagine Princeton as an intellectual haven and the campus as a slice of Colonial America. F. Scott Fitzgerald was a student for a short period. He offered a different perspective in “This Side of Paradise:”
Long after midnight the towers and spires of Princeton were visible, with here and there a late-burning light—and suddenly out of the clear darkness the sound of bells.As an endless dream it went on; the spirit of the past brooding over a new generation, the chosen youth from the muddled, unchastened world.
If you have visited Princeton, perhaps you can weigh in with your thoughts on the campus.
Kresge Auditorium, MIT
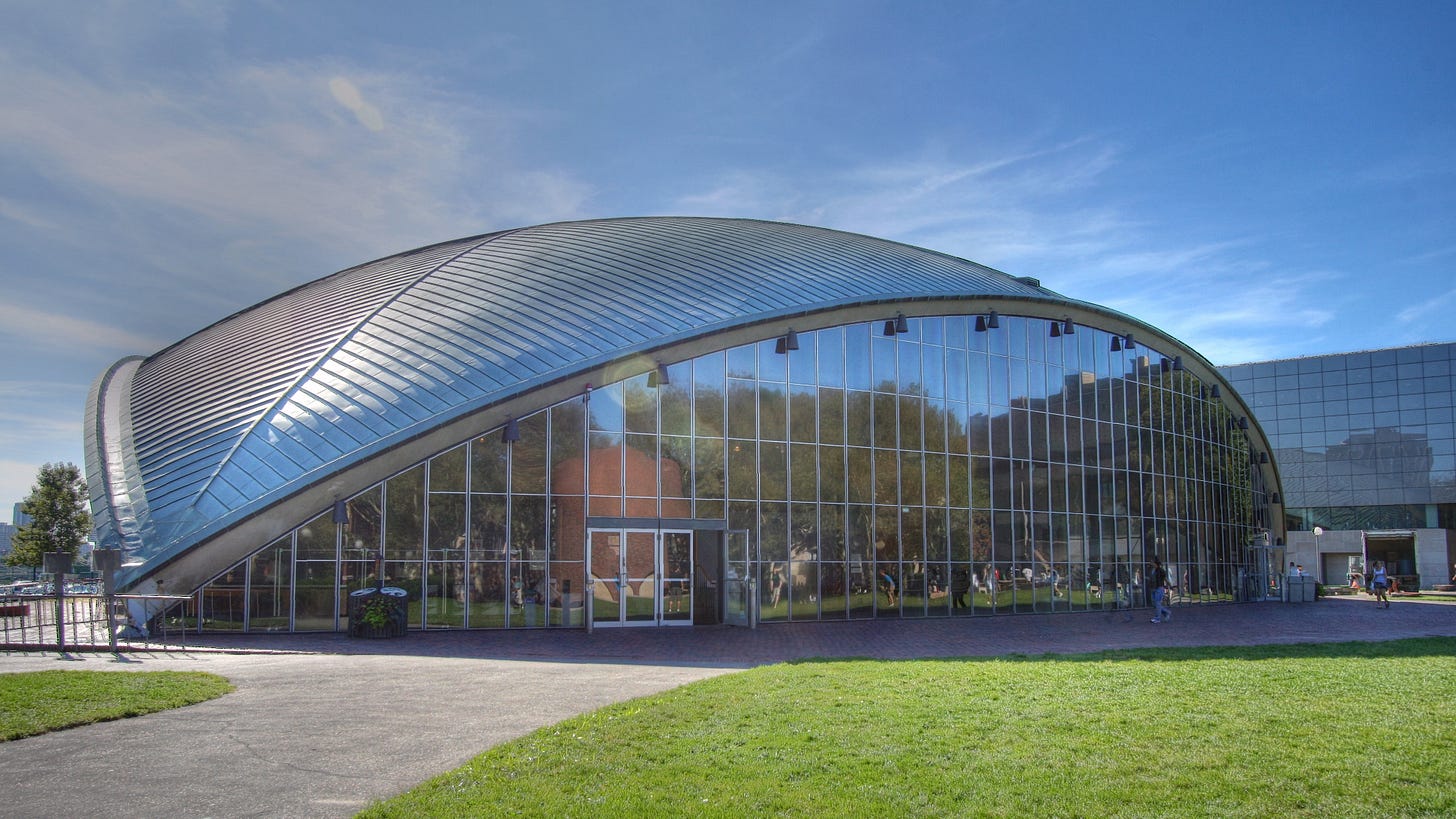
The Massachusetts Institute of Technology selected Eero Saarinen to design an auditorium primarily funded by Sebastian Kresge of the S.S. Kresge stores. Ground was broken on the Kresge Auditorium in 1953, and it was formally dedicated in 1955.
Saarinen was a Finnish-born, American-educated architect who had not yet reached the fame and professional prominence that awaited him. His Gateway Arch in St. Louis, TWA Terminal at Idlewild Airport in New York, and Dulles Airport outside of Washington D.C. would later place him on the Mt. Rushmore of Mid-Century Modern architects.
The shape of this building is the most striking first impression, and it is not easily described. The dome portion of the structure is approximately 1/8 the surface of a typical sphere, and before later renovations, it was supported at three points by triangular elements known as pendentives. The fourth support point was at the glass curtain wall, partially seen below.
It is generally accepted that, although the building is an auditorium, acoustics did not drive the structure's design. Consequently, after attending a performance of the Boston Symphony, the Boston Herald Critic Rudolph Elie wrote in the Time Magazine issue of May 1953 that “The sensation is thrilling to the last degree.” But he then said the hall was “acoustically naked” and pointed out that a “creaking shoe, a blow through the exhaust valve of a horn, and a noisily turned page become a major catastrophe.” Alrighty then!
An extensive renovation of the Kresge was completed in 2016. Acoustics were on the list of items to be updated. MIT said this:
The renewed Kresge provides an improved and more enjoyable experience for the MIT community and visitors while also achieving greater energy efficiency.
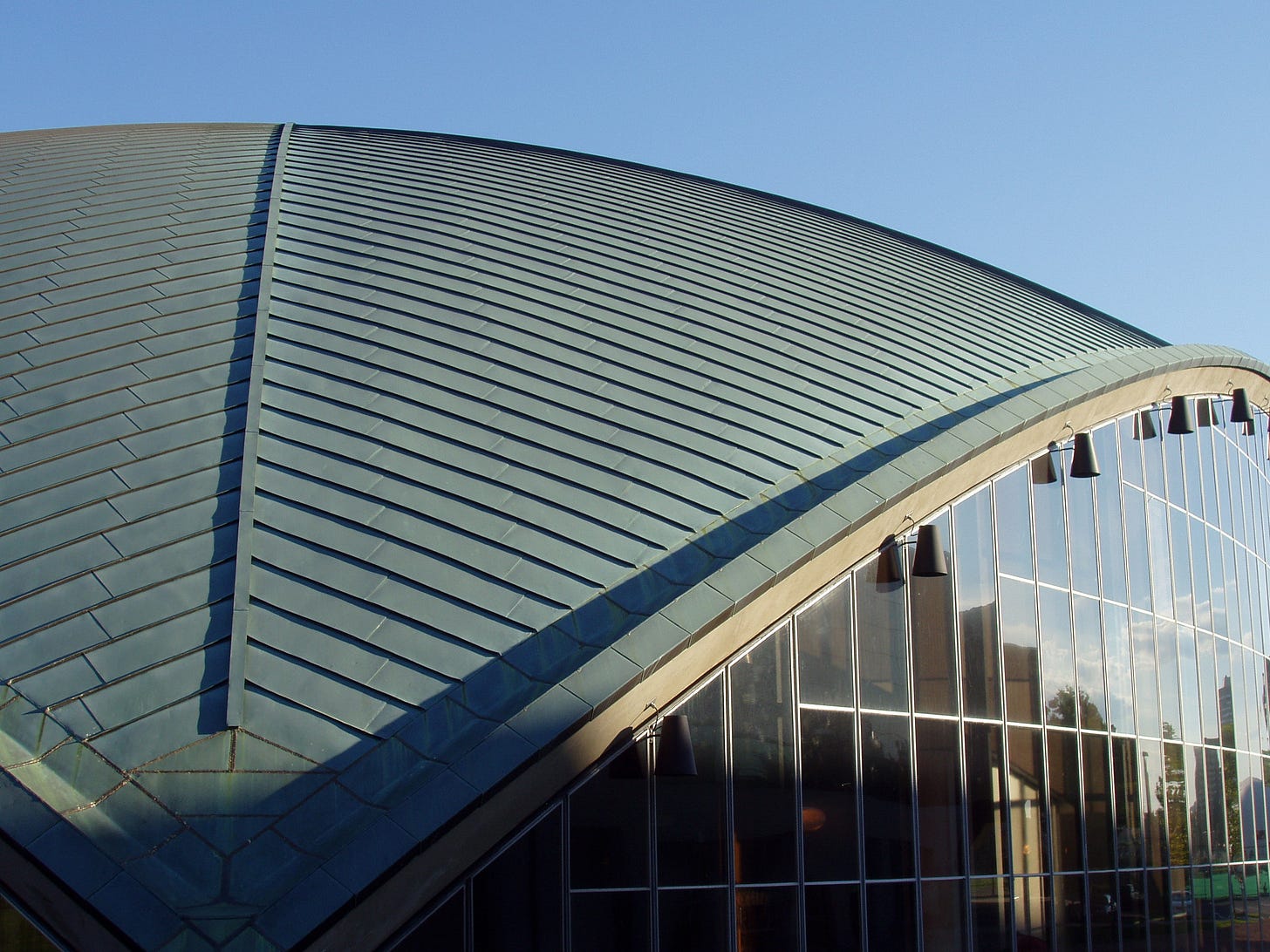
Eero Saarinen made his mark on Mid-Century America. Between the iconic buildings and period piece furniture design, it can be argued that no architect/designer contributed more to the “Mad Man” culture.
In Closing
America’s college campuses offer more than just the educational experience. Students and visitors alike can enjoy clean, landscaped environments dotted with various architectural treasures. This post featured Duke University, Oberlin College, the University of Pittsburgh, Princeton University, and the Massachusetts Institute of Technology. We hope to continue this theme with discussions on a few more campuses.
Thanks for reading Architecture for the Soul. Subscribe for free to receive new posts.




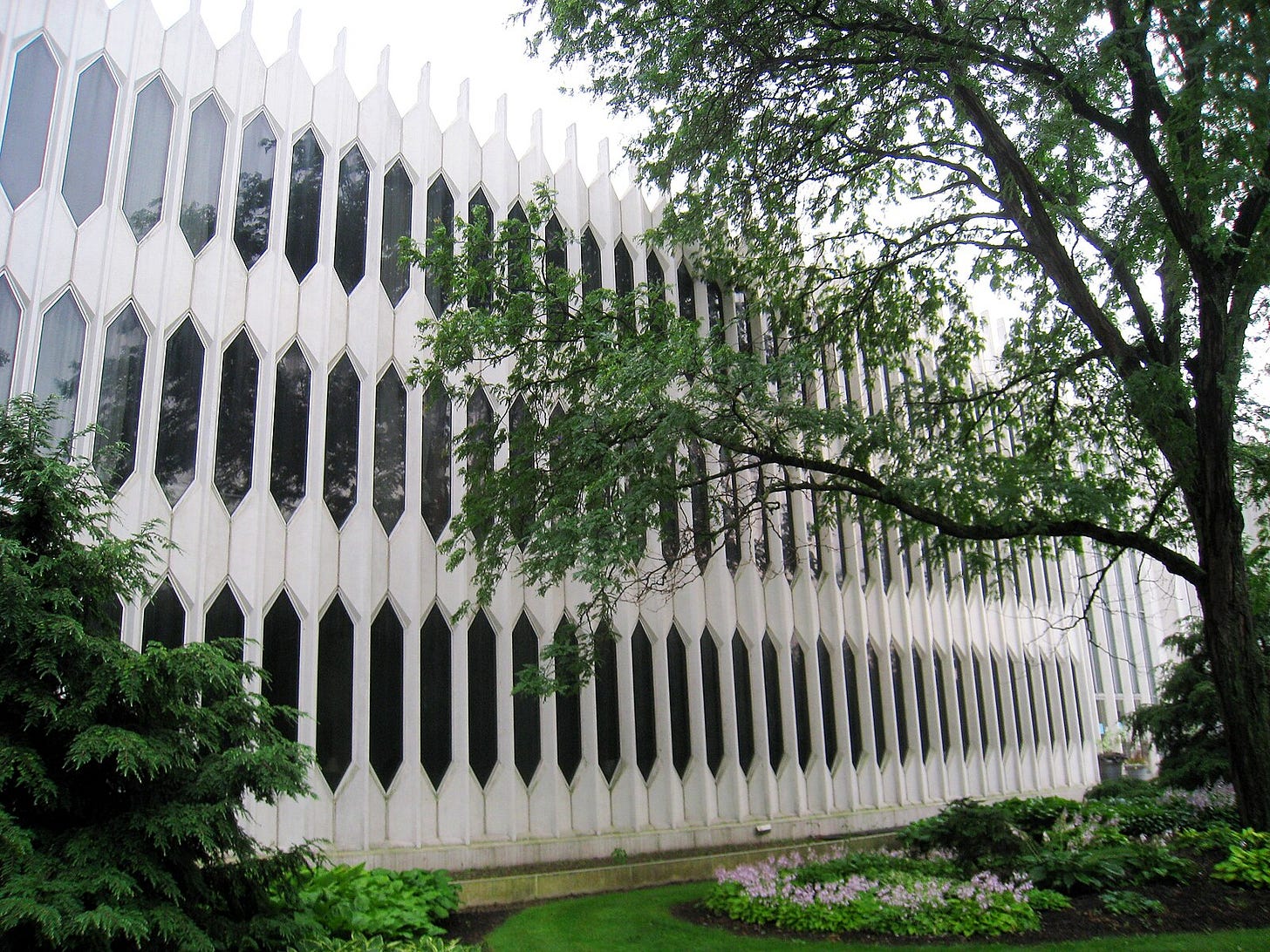
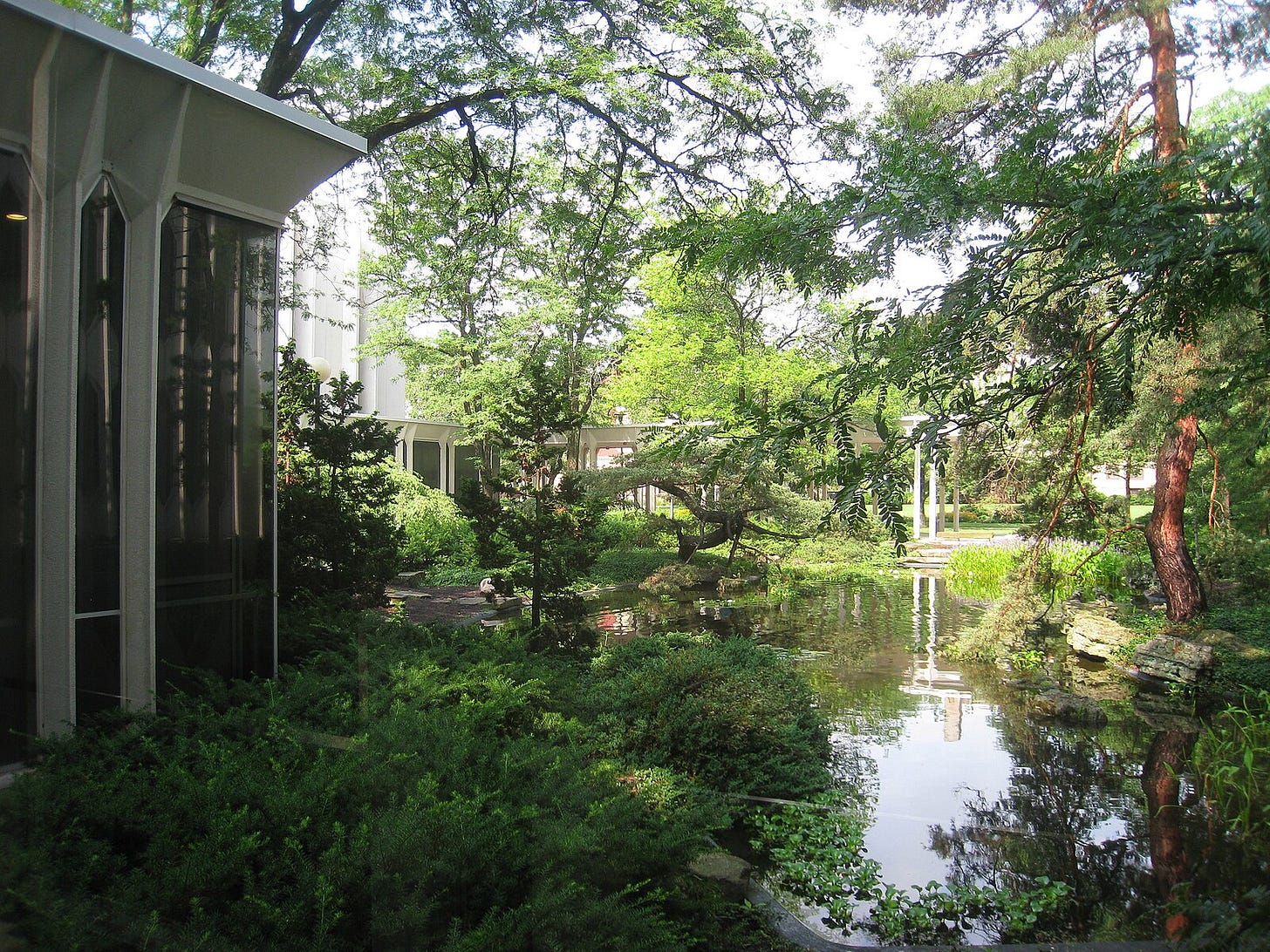
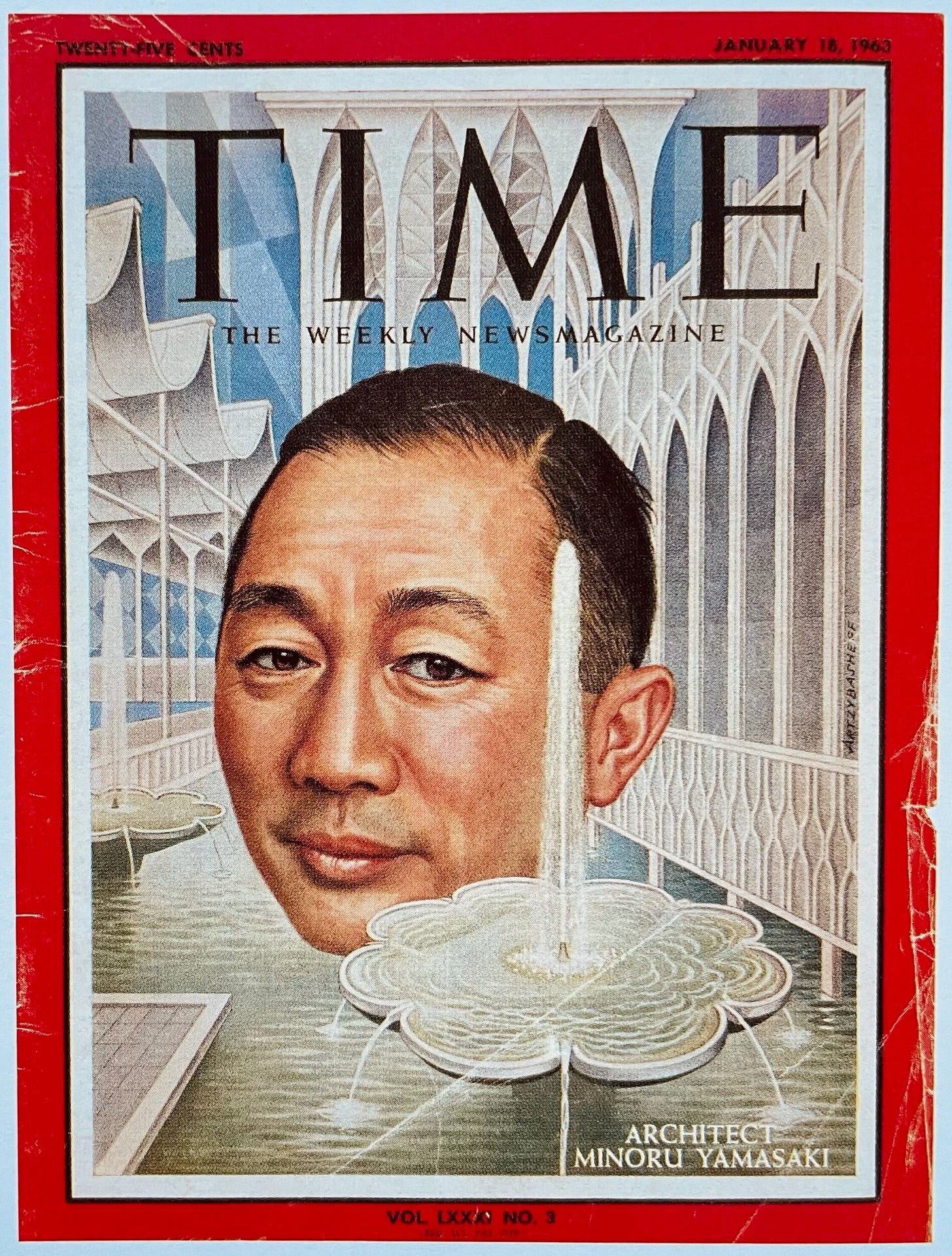
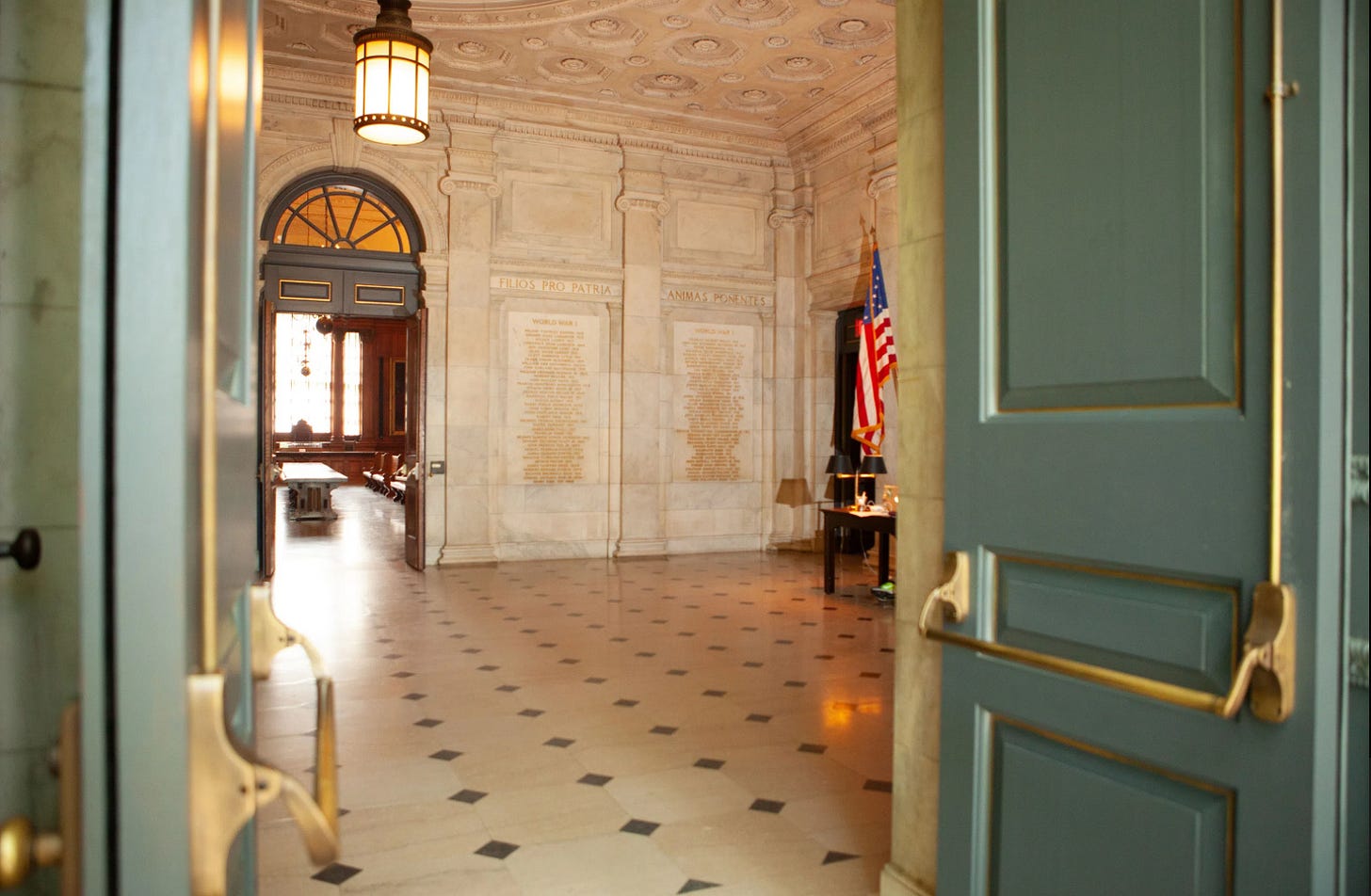
Another thought provoking essay, thank you. I couldn't help but notice that the Kresge auditorium is very "armadillo like"...
Truly amazing architecture for the soul. College campus architecture has been a part time foci of mine over the years, especially the libraries and chapels. One of my favorite buildings is the Texas Tech Student Union Bldg clad with fossil encrusted limestone. I used to spend hours examining the structure and locating some of the most unique fossils. As a rock collector in sometime archaeologist I found it fascinating.