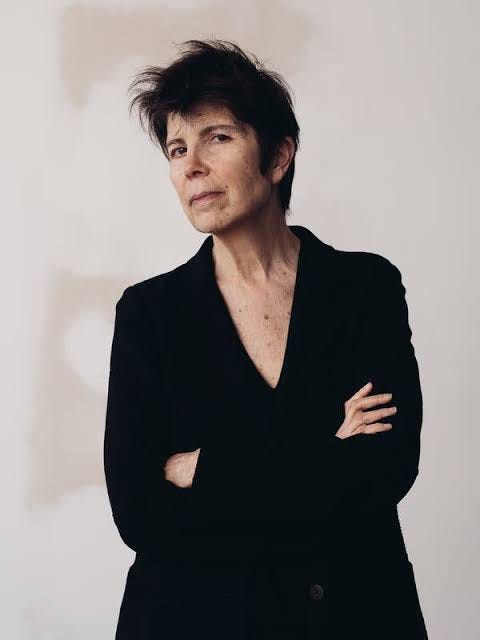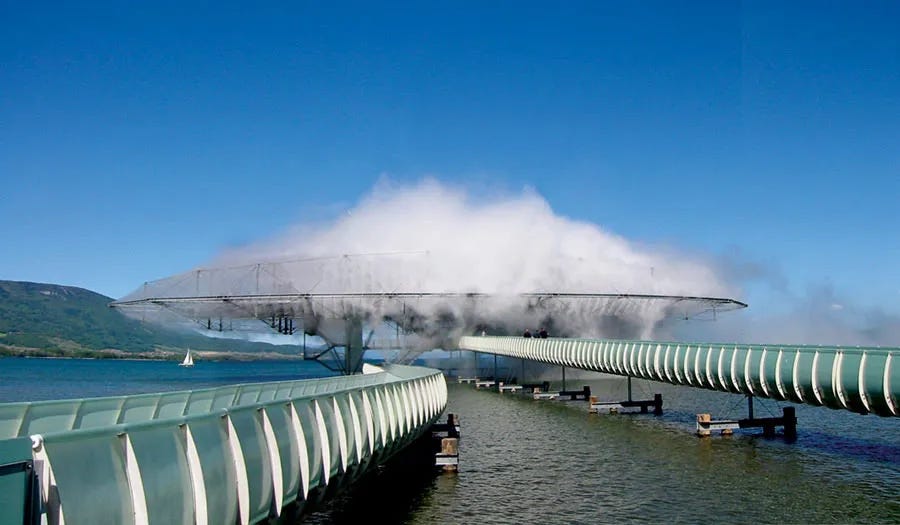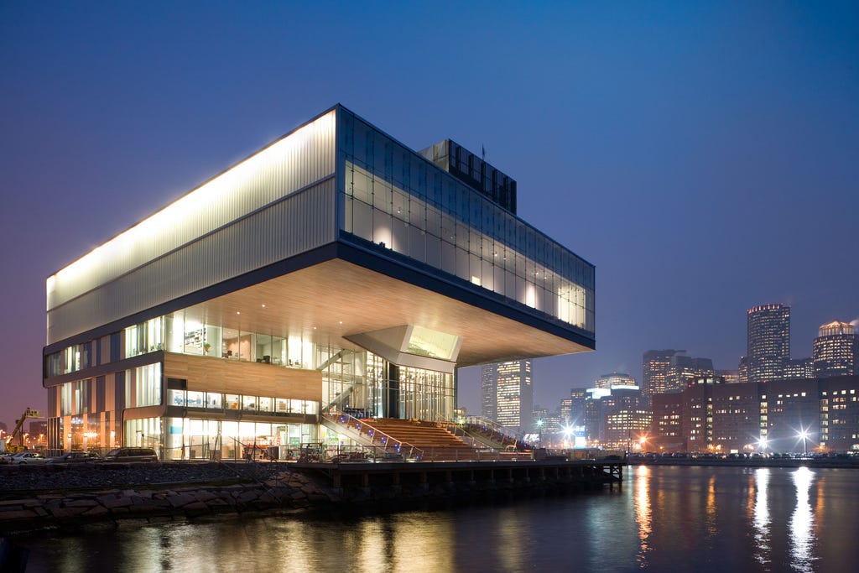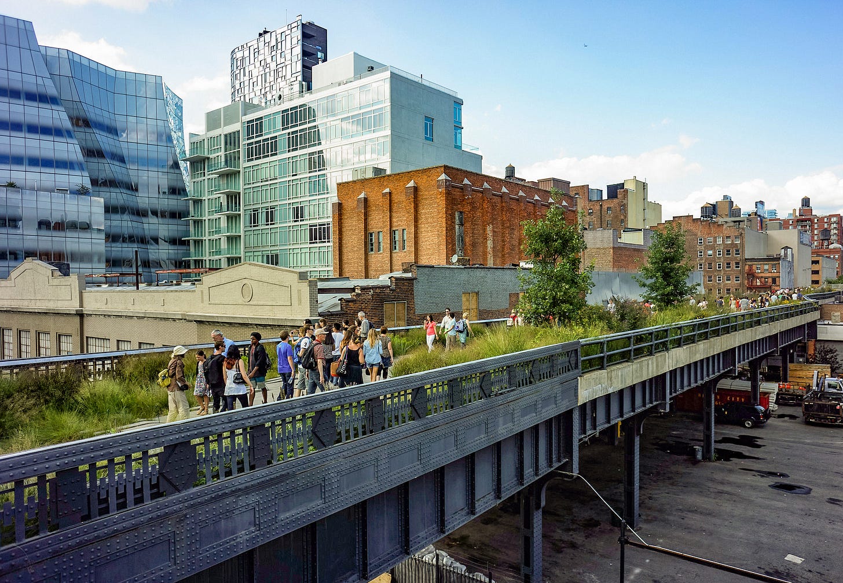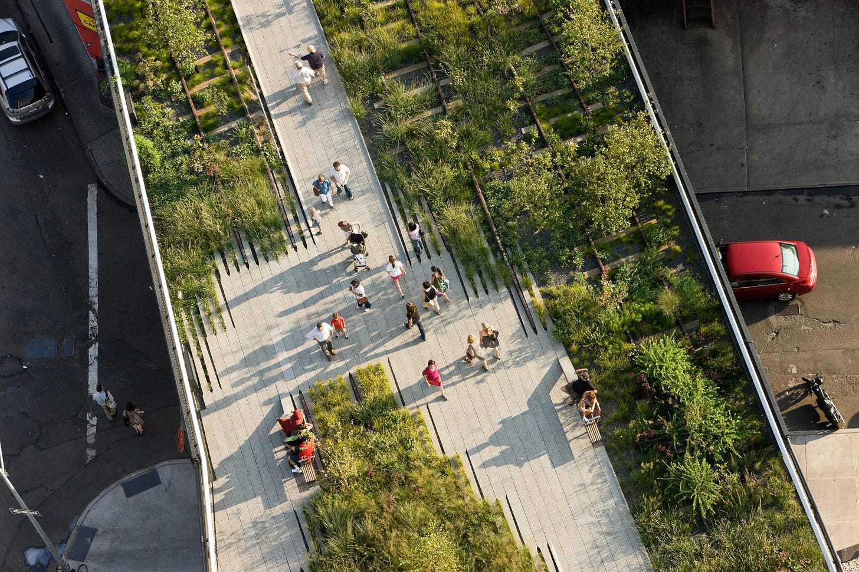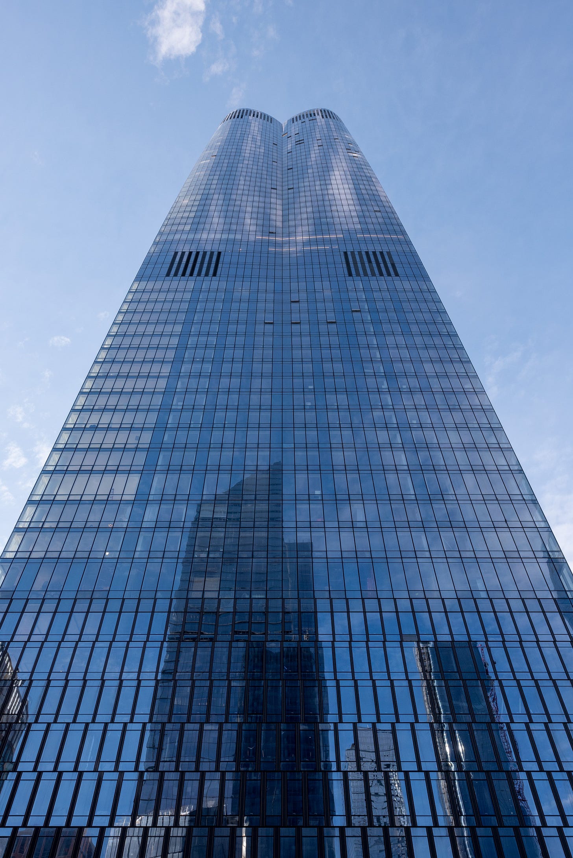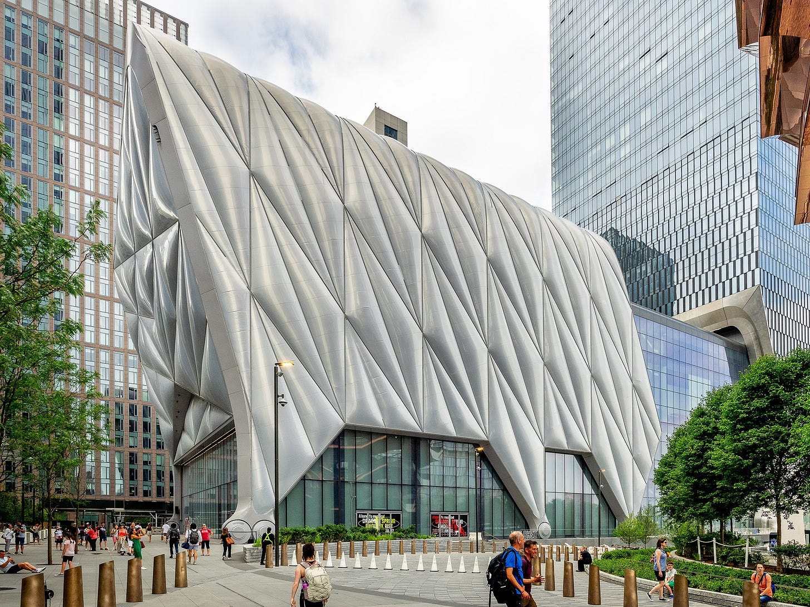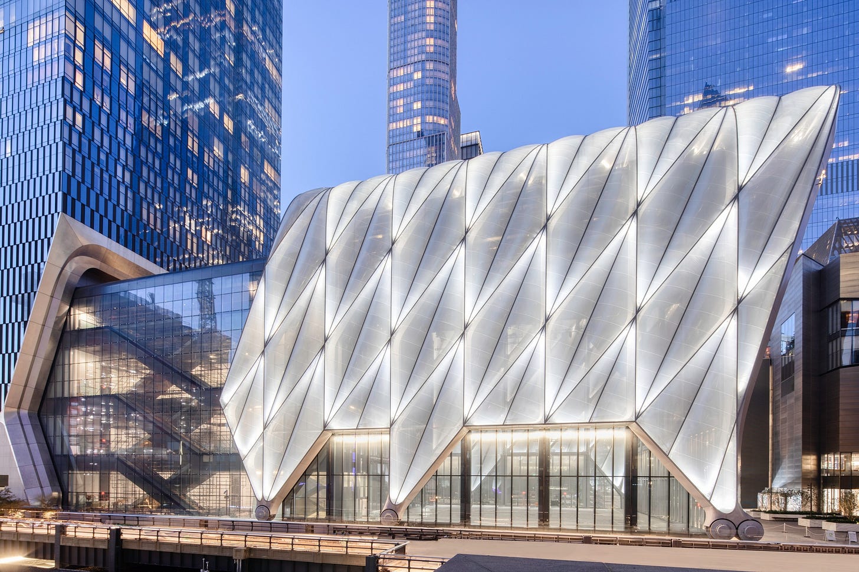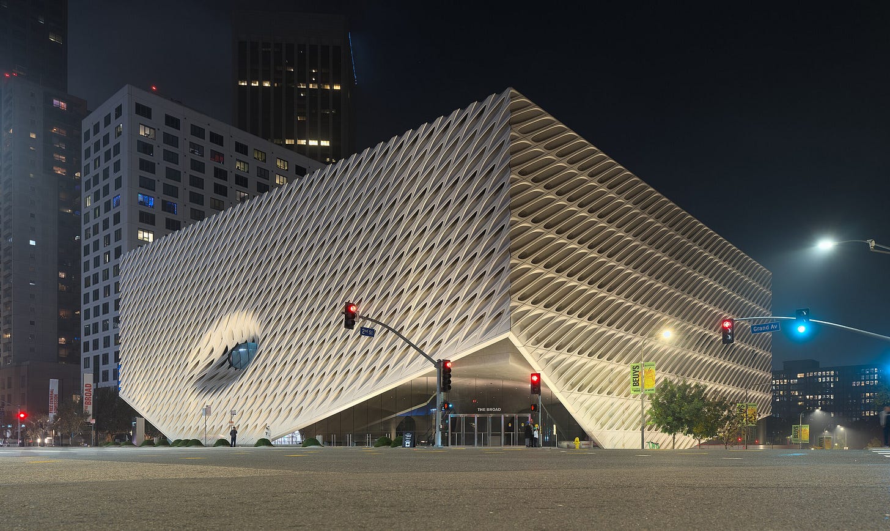Liz Diller is an American architect and name partner at Diller Scofidio + Renfro, a firm she co-founded in 1981. In addition, Ms.Diller is a professor of architecture at Princeton. She was born in Poland in 1958 before moving to the States with her family in 1960. Ms. Diller received her bachelor's in architecture in 1979 from Cooper Union, where she met her eventual husband and partner, Ricardo Scofideo. They would marry in the 1980s. They have earned a sterling reputation for their work designing cultural projects; a few of which are discussed below:
The Blur Building
Once considered a bit of a professional rebel, Ms. Diller was quoted in The Guardian a few years ago with modifying that approach:
Now we are operating in a stealthier way. Rather than trying to kick the establishment walls down, we’re walking in through the front door.
The Blur project in Switzerland was a unique architectural statement. Rachel James, writing for the website Atlas Obscura.com offered a description:
The Blur Building was a temporary media pavilion built for the 2002 Swiss Expo in Yverdon-les-Bains, Switzerland. Rising out of Lake Neuchatel, a system of rectilinear struts and diagonal rods cantilevered over the water. The rods were fitted with over 30,000 fog nozzles shooting a fine mist pulled from the lake and controlled with a complex weather system. This fog created a man-made cloud that encompassed the metal framework to create the illusion of a vaporous building measuring 300 ft. wide and 65 ft. high.
Designing a building that is not meant to be permanent must be quite difficult.
Institute of Contemporary Art, Boston
The Institute of Contemporary Art ( ICA) in Boston was founded in 1936, They self describe below:
The ICA has shared the pleasures of reflection, inspiration, imagination, and provocation that contemporary art offers with its audiences. A museum at the intersection of contemporary art and civic life, the ICA has advanced a bold vision for amplifying the artist’s voice and expanding the museum’s role as educator, incubator, and convener.
In 2006 Liz Diller and her firm, Diller Scofidio + Renfro, redesigned the ICA. The building, on my visit, seemed relatively inviting, dispelling any notion of Modernist Cold. Also, I think the design works in Boston, a city with many small-town qualities. In a largely favorable review of the building, art critic John Haber said:
From across the Seaport District's formidable expanse of parking lots and construction sites, the Institute of Contemporary Art presents an unbroken and decidedly corporate exterior, in flat panes of pale metal and acid-green glass. On the side, it presents more a silhouette than a façade, dominated by a top floor cantilevered out and away toward the harbor
The firm's website gave us more information on the project:
The ICA is the first museum to be built in Boston in 100 years. The 65,000 sf building includes temporary and permanent galleries, a 330 seat multi–purpose theater, a restaurant, bookstore, education/workshop facilities, and administrative offices. It straddles the competing objectives of a dynamic civic building for public programs and an intimate, contemplative environment for viewing art. The site is bound on two sides by the Harbor Walk, a 47–mile public walkway.
The High Line , NYC
As a person who lived in and around New York City in the 60s and 70s, an accomplishment like the High Line seems quite remarkable. Opened in 2019 on an abandoned section of railroad track, it runs for approximately 1.5 miles and has become a model for the reuse of abandoned spaces in urban settings. A friend of mine, who is a life-long New Yorker, said:
It was lovely and a dramatic improvement over the neglected mess it was.
Ms. Diller and her firm described their design effort and approach:
Inspired by the melancholic, unruly beauty of this postindustrial ruin, where nature has reclaimed a once vital piece of urban infrastructure, the new park interprets its inheritance. It translates the biodiversity that took root after it fell into ruin in a string of site–specific urban micro-climates along the stretch of railway that include sunny, shady, wet, dry, windy, and sheltered spaces.
Today, according to the High Line website:
The High Line is now one, continuous, 1.45-mile-long greenway featuring 500+ species of plants and trees. The park is maintained, operated, and programmed by Friends of the High Line in partnership with the NYC Department of Parks & Recreation. On top of public space and gardens, the High Line is home to a diverse suite of public programs, community and teen engagement, and world-class artwork and performances, free and open to all.
15 Hudson Yards
The tower at 15 Hudson Yards is an eighty-eight-story residential high-rise containing a mix of rental apartments and condominiums; a third of the units are designated as affordable housing. The building anchors the southeast corner of Hudson Yards, a twenty-eight-acre mixed-use development between Chelsea and Hell’s Kitchen. Following decades of failed proposals to develop the air rights above the Metropolitan Transportation Authority’s train maintenance and storage yard—including a stadium for New York’s unsuccessful 2012 Olympic Games bid—Related Companies devised a plan that would address the challenges of the site. First, to allow the train yard and its thirty active tracks to stay operational throughout construction, the buildings and its elevated deck are supported on caissons that opportunistically slip between the tracks where possible and are drilled down to bedrock. In addition, because the area had to be accessible to its future mixed-use tenants, the number 7 subway line was extended and the new Hudson Yards station was built.
The quote above is from the firm’s website. I have seen this building only once and I marveled at how it integrated with the existing MTA structures.
The Shed
The shed website gives us some history of the project:
In 2005, the administration of New York City Mayor Michael Bloomberg preserved a parcel of city-owned land on West 30th Street between 10th and 11th Avenues, adjacent to the High Line, for future cultural use as part of the redevelopment of the Far West Side of Manhattan. Dan Doctoroff, the deputy mayor for economic development and rebuilding, spearheaded the effort to determine what should go there. Working closely with Department of Cultural Affairs Commissioner Kate Levin, they agreed that flexibility—physical and programmatic—would allow for a new kind of cultural organization, one which would complement the rich array of cultural entities already in New York.j
Another cultural project for Liz Diller and her firm highlights the importance of municipal participation in progressive design. If you were to take a global view, the cost of urban, forward-thinking architectural projects is so great that without municipal support, we would all be the lesser. Therefore, we have to congratulate the Bloomberg administration for this contribution to the built environment.
The Shed is located inside the Bloomberg Building, leading us to an impressive architectural and engineering achievement. The shell of the building retracts and reconfigures to allow for the demands of different programming. Please watch the structure modify itself by clicking on the video below:
Shed’s Eight-million-pound Structure Transform
The Broad Museum, Los Angeles
The Broad Museum in Los Angeles opened in 2015 funded by Eli and Edythe Broad. Liz Diller and her firm Scofidio + Renfro won a competition to design the project, a competition that included the likes of REM Koolhaas.
Liz Diller said in a video below:
Liz Diller discusses the Broad
We wanted to make a very porous facade
The material chosen for the facade was GFRC (glass fiber reinforced concrete.)
Ms. Diller explains, again in the video above, the two elements of the building as the “Veil” and the “Vault.” The “vault” houses the collections of the benefactors, and the “veil” covers the building, allowing light into the gallery that sits above the “vault”
Take a peek below via Dezeen:
As I researched this piece, it seemed to me that Liz Diller and her firm should be more widely known. I don’t mean amongst their peers, but to the public at large. Their work truly reflects the multidisciplinary approach they are known for, not simply architects with a site and a budget. Mr. Scofidio died on March 6, 2025. We must stay tuned to observe the future of Liz Diller and her firm. A future that I hope is very bright.Please click below to support our work …..if you can. Thanks




