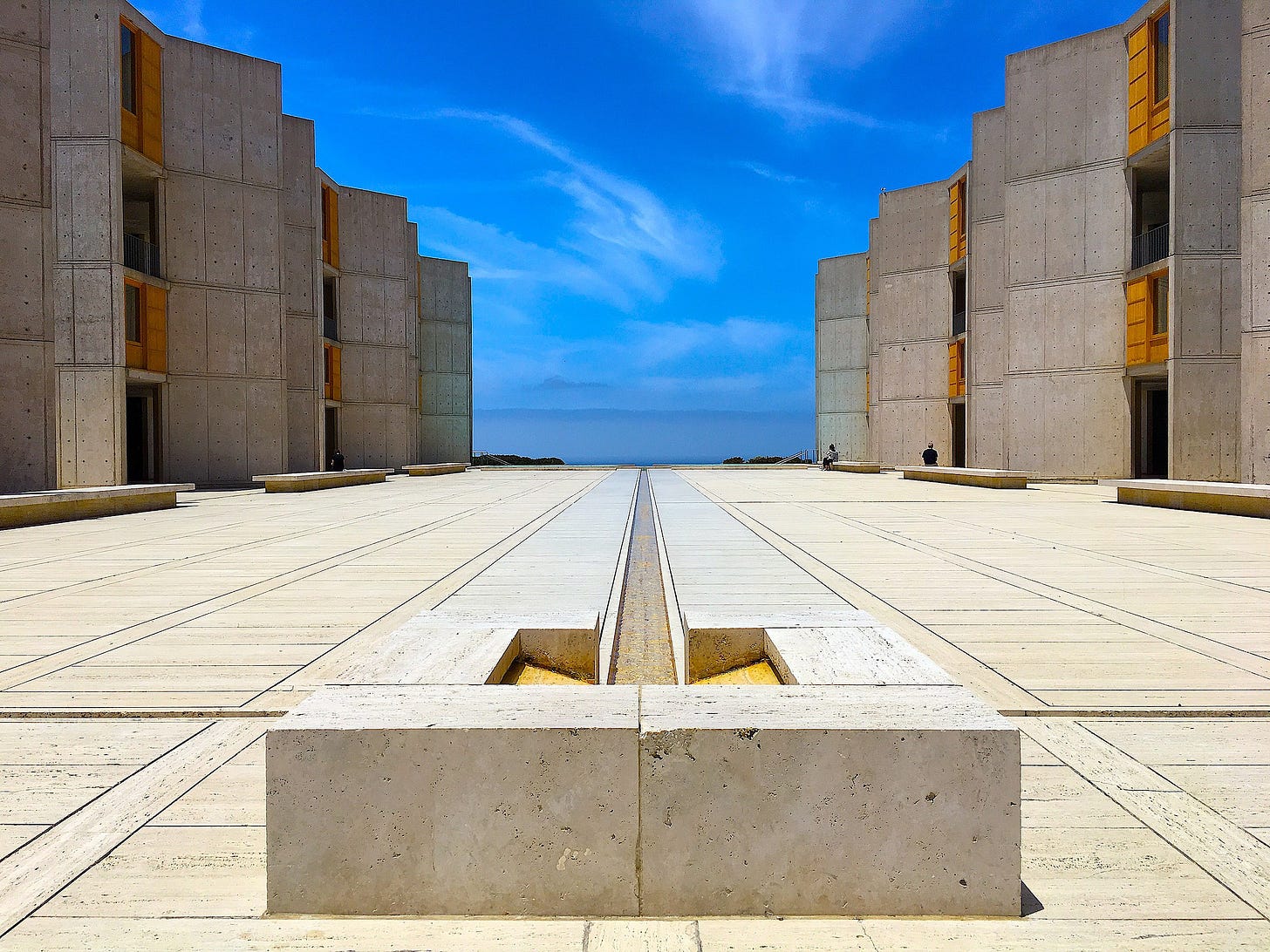
Louis Kahn enjoys a place at the architecture buffet as a dish of reverence sprinkled with a pinch of awe. A reasonable question might be: “Why is that?” Kahn was able to unite the old and the new. The old world used stone, brick, and wood. Twentieth-century modernism saw concrete, steel, and plate glass as their materials of choice. Kahn indicated that he saw another path with his famous quote on a brick:
You say to brick, ‘What do you want, brick?’ Brick says to you, ‘I like an arch.’ if you say to brick, ‘arches are expensive and I can use a concrete lintel over an opening. What do you think of that, brick?’ Brick says: ‘I like an arch.’
Louis Kahn was certainly much more than merely a “Brick Whisperer.” Here is Architecture for the Soul - Louis Kahn.

He was born in Estonia in 1901 and migrated to the United States with his family approximately four years later. As with many immigration stories, the family name was “Americanized” to Kahn. He also did not spring into the public eye as a young prodigy. To the contrary, it was not until his fifties that he began to make his mark.
Time spent in Europe at the American Academy in Rome may have ushered in a critical change in the Kahn approach. Around 1950, Roserr McCarter in ArchitectureHistory.org wrote:
Kahn spent much of this time traveling in Italy, Greece, and Egypt, and this historical rediscovery period would prove pivotal in his development as the most important modern architect of his time. The eternal quality of heavy construction and the spaces shaped by massive masonry made a lasting impression on Kahn.
Perhaps this European experience planted the seeds for the Kahn legend to sprout, or maybe that is overly simplistic. Either way, the four works we will briefly touch on below were after this trip:
The Salk Institute (1966) in Lajolla, CA.
The Library at Phillips Exeter Academy (1972) in Exeter, N.H.
The Kimbell Art Museum (1972) in Fort Worth, TX
The Yale Center for British Art (1974) in New Haven, CT.
The Salk Institute
Even for an architect of Kahn's stature, producing a project for the man who may have saved the world from polio must have been a tad daunting. In the fullness of time, the critics have almost universally attested to the majesty of the work. Samuel Cochran in Architectural Digest concluded:
The result—a poetic study in concrete, travertine, and teak—remains not only a triumph of modern architecture but an enduring monument to scientific discovery, with a narrow channel of water that cuts across the central courtyard toward the Pacific, evoking a steady stream of ideas.
I never imagined that poured-in-place concrete, teak, and travertine could come together so pleasingly. Given the connection of this type of concrete usage to Soviet Bloc Brutalist architecture, it seemed that even the otherworldly panoramic views of the Pacific Ocean couldn't save the project.
However, in the end, Jonas Salk and Louis Kahn collaborated to produce a research facility that is also a monument. A place that pays tribute to the classical world while leveraging a splendid setting abetted by genius-level design to produce life-bettering science. Jonathan Salk, youngest of Jonas Salk’s three sons, summed it up by saying:
As a teenager, I saw the building as stark and sterile, but as I grew to adulthood I came to see the spiritual quality of the building and realized what an architectural masterpiece this is. My father loved this building. He had a way of walking along and absent-mindedly touching the surface of the concrete to connect with it as if it were a friend or family member.
Phillips Exeter Academy Library

Phillips Exeter Academy was established in 1781 in Exeter, New Hampshire. The school considers itself to have the following purpose:
Unite goodness and knowledge and inspire youth from every quarter to lead purposeful lives.
In 1965, with its history, background, and resources, this institution decided a new library was required. Rather than a traditional architectural approach, they awarded Louis Kahn the commission to design the building. The decision-makers were impressed by Kahn's approach to using materials such as brick, stone, and wood with natural lighting.
In researching the run-up to the Kahn selection, it was interesting to read aspects of the design criteria. According to Rodney Armstrong, then the academy librarian:
The emphasis should not be on housing books but on housing readers using books. It is therefore desirable to seek an environment that would encourage and insure the pleasure of reading and study.
In planning his design, Kahn needed to incorporate brick as an exterior to work with existing buildings on campus. According to the architect’s office, as quoted in Arch Daily:
Kahn used Exeter brick on the exterior of the nine story building, a material made in Exeter itself and a design factor that was important to the Academy. He also used stone and slate in the interior, and finished certain aspects of the library in natural wood. The wood contrasted the stone by giving the spaces a sense of warmth and a glow that welcomed readers when the natural light flooded upon this natural material.
The brick exterior certainly works. However, the interior spaces and the contrasting materials Kahn used there propelled this work to lasting fame. The building was opened in 1970 to generally excellent reviews, and time has done nothing to dispel those opinions.
The Kimbell Art Museum
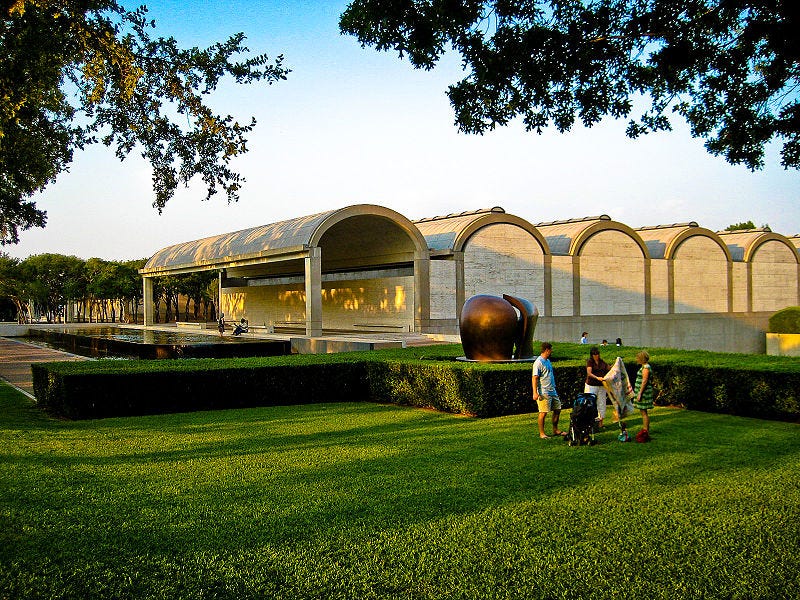
Wealthy local patrons Kay and Velma Kimbell provided the foundational artwork and initial funding for the Kimbell Art Museum in Fort Worth, Texas. The couple had amassed a collection capable of supporting a museum, and in 1966, Kahn was selected as the architect to design the building.
If there was a single work that could dispel the myths surrounding the “horrors” of Modern Architecture, it might very well be this museum. Writing in Arch Daily, Igor Fracalossi had this to say:
It has become a mecca for all who are interested in modern architecture. The element of natural light is the main focus of the design, and creates elegant spaces that are perfectly suited for the art that it houses.
The first thing a visitor will probably notice is the post-tensioned concrete vaults, as shown above. Kahn admired ancient Roman architecture during his time in Europe, and these cycloid vaults indicate that influence. If you want to geek out on geometry, a cycloid is a curve generated when a point on a circle is traced as it rolls along a straight line without slipping, as shown below. In this case, vaults are used with supporting columns only at the four corners, a significant design/engineering advantage.

Any review of Kahn's work on this project will inevitably include praise for the natural light and the sublime interplay between concrete, travertine, and white oak. I don't want to elaborate on this point, but with works like this, Louis Kahn did more to combat the notion of the sterility of modern architecture than any of his peers. I hope that a quick glimpse of the image below will confirm this.
The Kimbell Art Museum opened in 1972 to almost universal critical acclaim. In the ensuing half-century, Kahn’s work in Fort Worth has been placed on the shortlist of the finest architectural achievements of the era. Let's give Mr. Kahn the last word:
The museum has as many moods as there are moments in time, and never… will there be a single day like the other.
The Yale Center for British Art
The Yale Center for British Art (YCBA) was designed and built to hold a fantastic 1966 gift from Paul Mellon to the university. Kahn was awarded the commission in 1969, and given the scope of the art collection gifted by Mellon, it was an extraordinary responsibility. The Museum has this to say about his effort:
The YCBA’s exterior of matte steel and reflective glass confers a monumental presence in downtown New Haven. The geometrical four-floor interior is designed around two interior courtyards and is comprised of a restrained palette of natural materials including travertine marble, white oak, concrete, and Belgian linen. Kahn succeeded in creating intimate galleries where one can view objects in diffused natural light. He wanted to allow in as much daylight as possible, with artificial illumination used only on dark days or in the evening. The building’s design, materials, and skylit rooms combine to provide an environment for the works of art that is simple and dignified.
This was Louis Kahn’s last building, which was completed in 1974 after he passed away. He delivered to Yale an architectural masterpiece that was and is a worthy home for the Mellon art collection. A work that marries the familiar Kahn virtues of natural light, a sense of the monumental, organic materials, and his ubiquitous concrete.
In conclusion, we will not spend much time on Mr. Kahn’s personal life. It was perhaps a bit messy, so enough has probably already been written. That said, his professional virtues cannot be minimized. His style was considered highly personal, leading him to be considered a “philosopher” architect. We can also think of Kahn as an arranger/composer. He arranged places and spaces and composed the lighting of materials to create compelling and usable works. At least in the four instances we have reviewed here, his clients universally admired him and were incredibly pleased with his work product.
In the end, I know one thing. When I asked architects who had a major influence on their careers, more architects mentioned Louis Kahn than any other. Thanks for reading. John Valentine 305-986-1046.




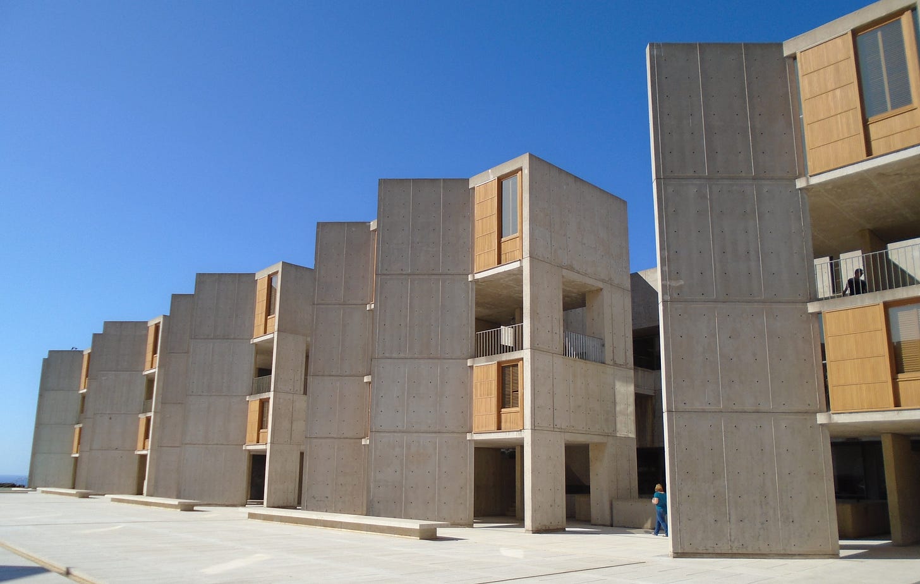
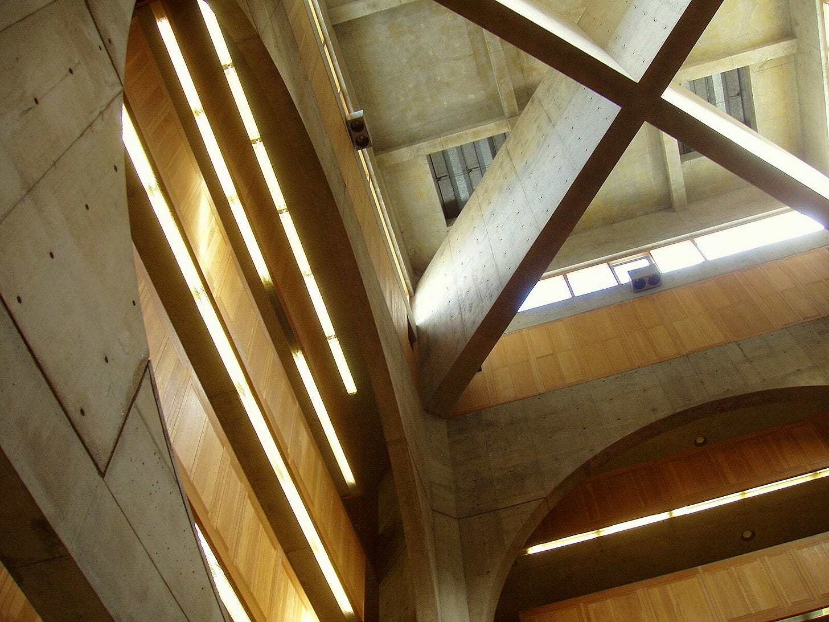
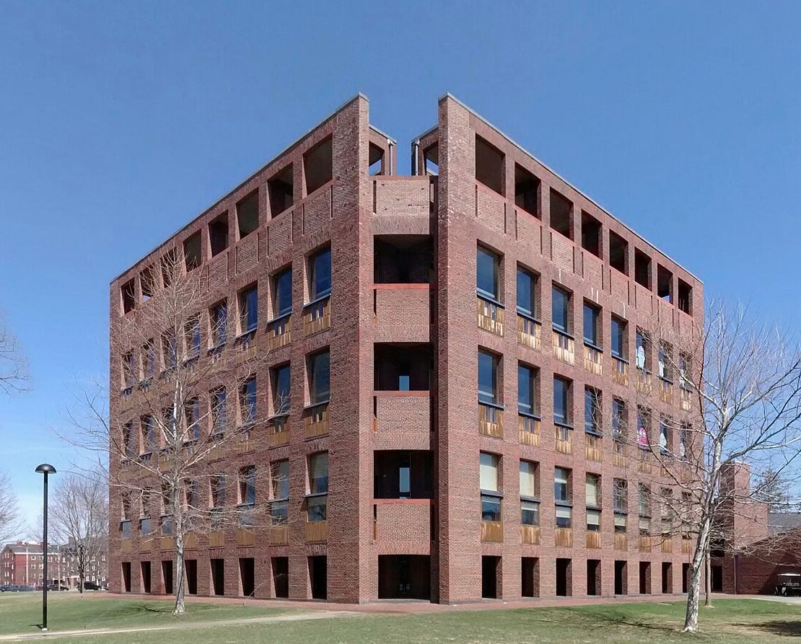
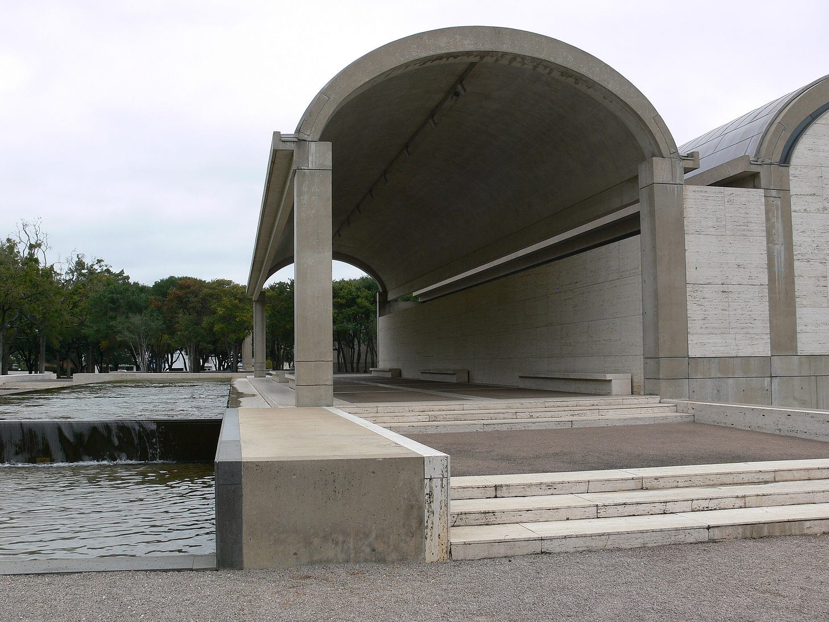
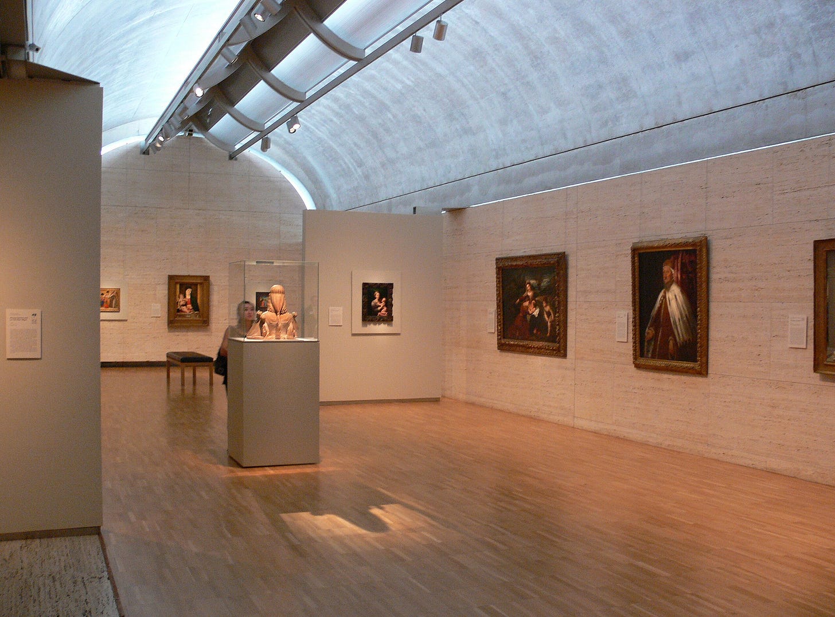
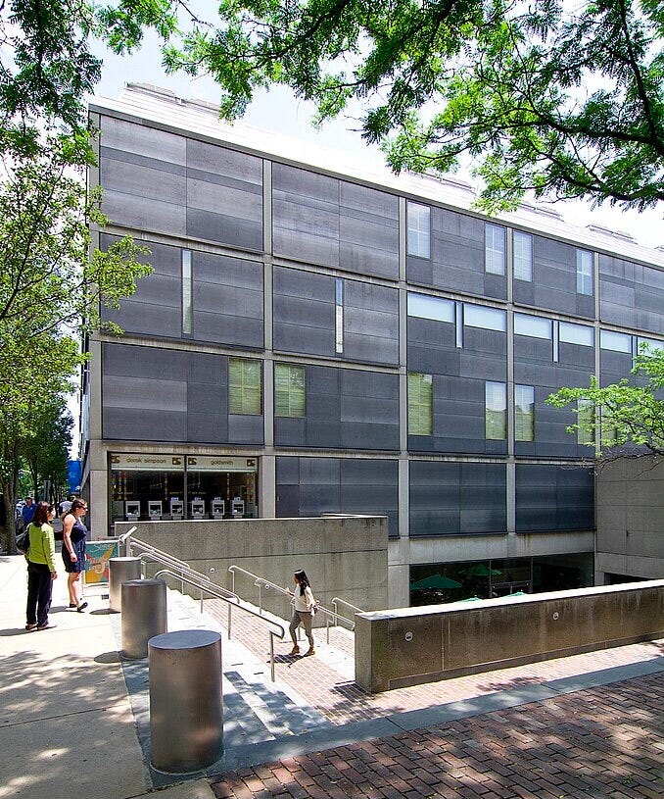
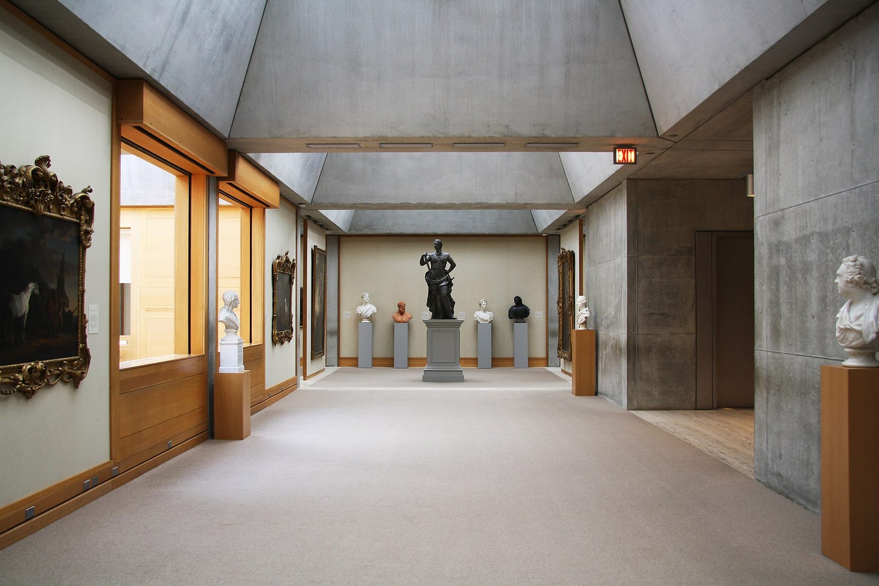
Thanks very much
Good article