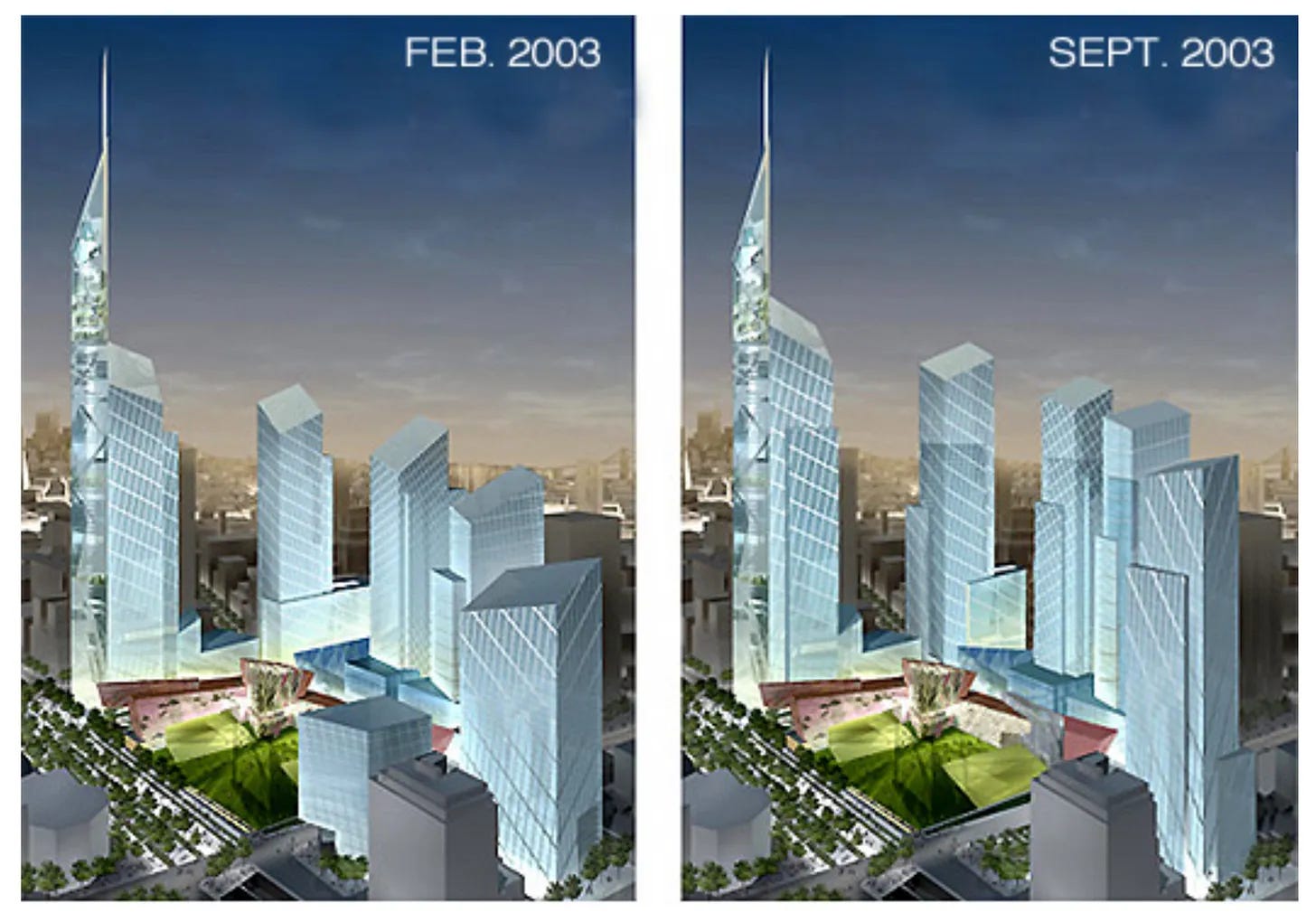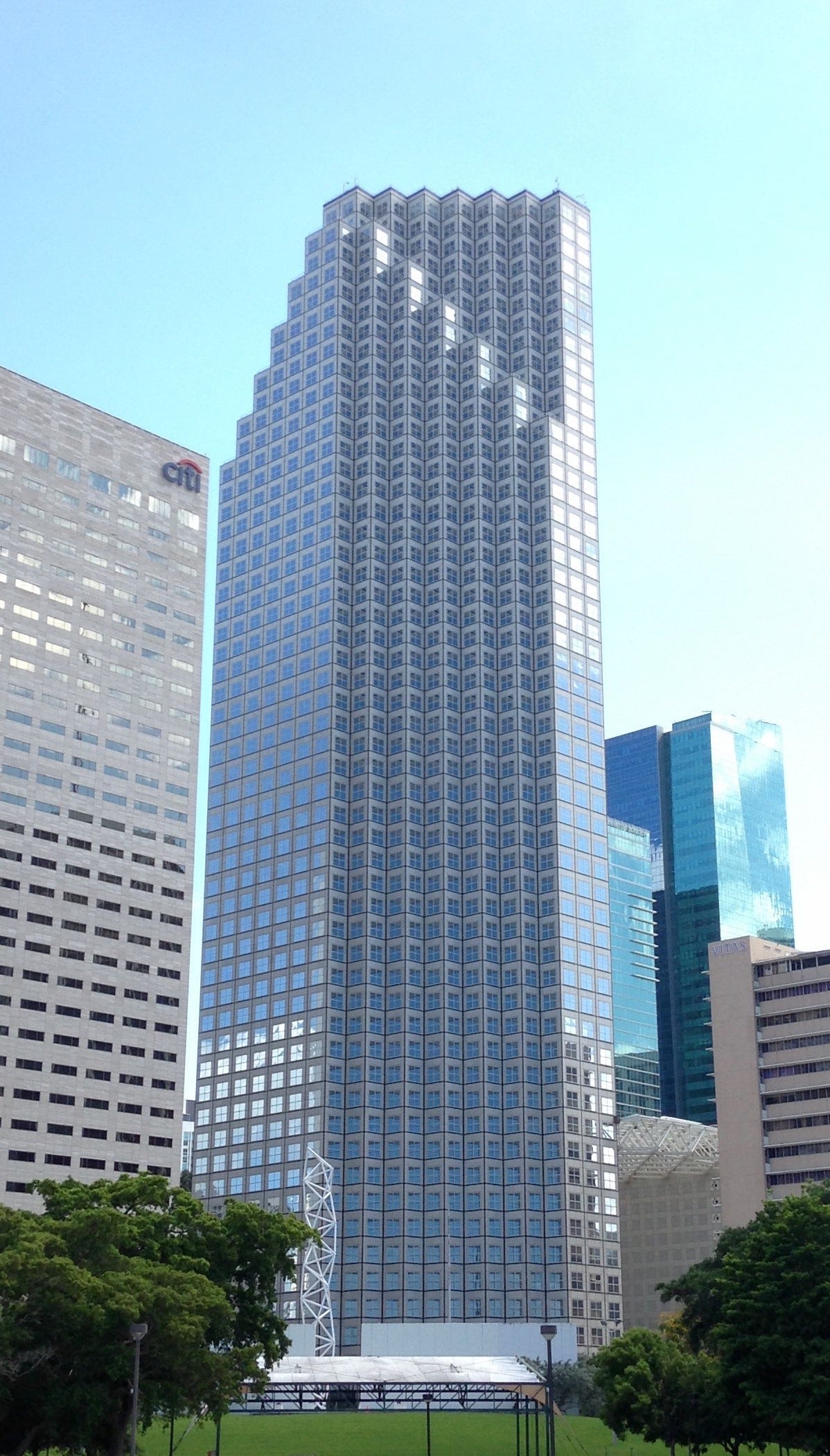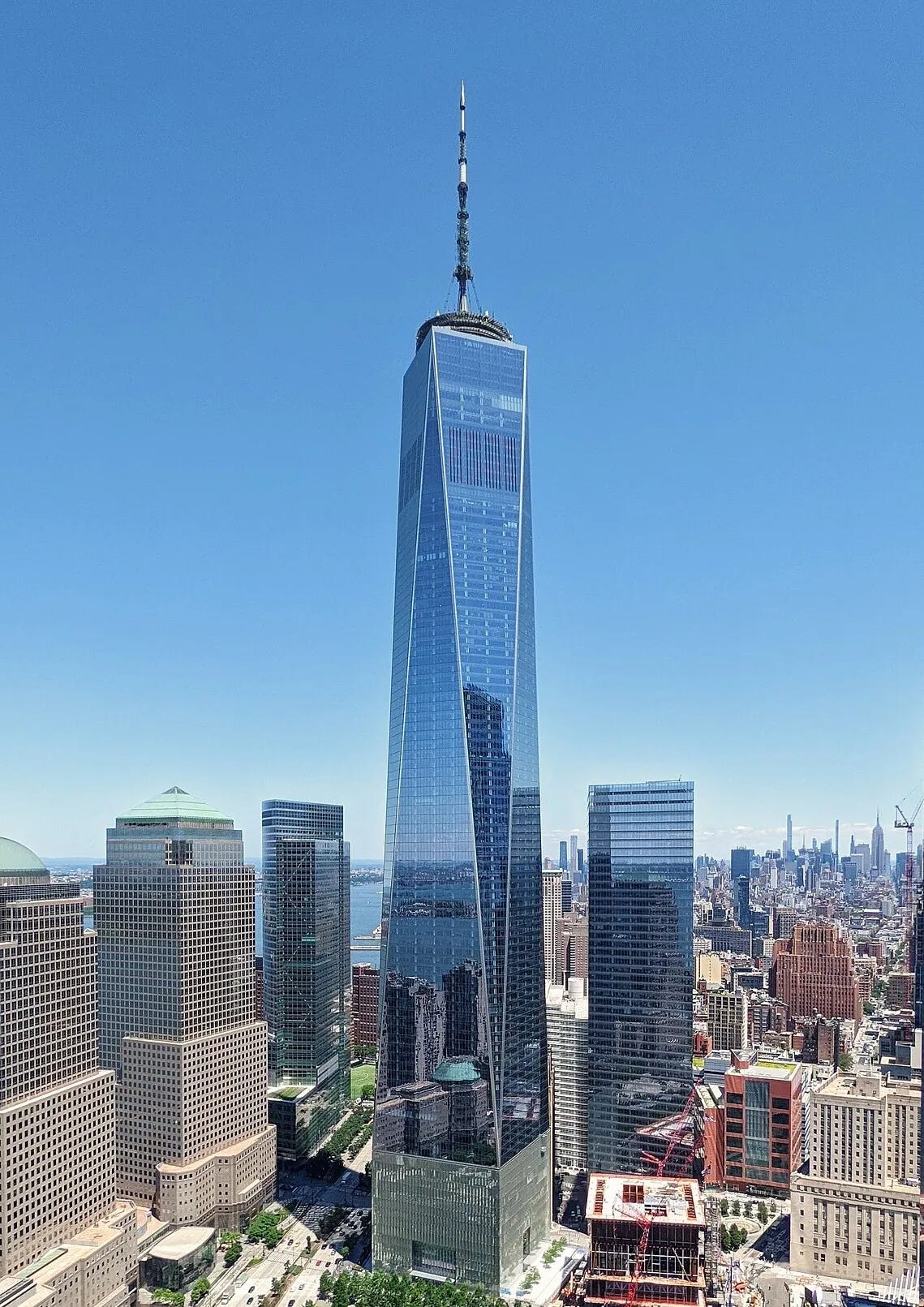When we began following architecture both professionally and personally, Skidmore, Owings & Merrill appeared to be the General Motors of American architecture. Given the firm's resume of modern high-rise projects, this was not a bad analogy. Today, the firm has this to say about its capabilities and approach.
Long before “interdisciplinary” became a buzzword, it was the bedrock principle on which SOM was founded. For more than 80 years, it has defined the way that we practice design—as a collective endeavor. In 1936, two architects and an engineer formed a partnership; our founders understood the power of combining their expertise within a single firm. Since then, SOM has grown to include urban designers and planners, interior designers, and more. Our teams are composed of designers with an artistic sensibility, architects and engineers with highly specialized technical knowledge, and planners with a deep understanding of policy and economics. The synthesis of these viewpoints generates design solutions that no single person could have imagined on their own.
Skidmore, Owings & Merrill (SOM) got its start in Chicago in the 1930s. Right from the beginning, the firm was all about modern architecture and building skyscrapers. Their timing was pretty perfect. Lets review a few landmarks.
Lever House - New York 1952
Lever House was built between 1950 and 1952, and it was designed by SOM architects Gordon Bunshaft and Natalie De Blois. The client was Lever Brothers, a soap company then. In my view, Lever House is on the Mount Rushmore of International Style buildings in Manhattan. It was also the second glass curtain wall building in New York, coming right after the United Nations Secretariat. SOM agreed on the importance of Lever House saying:
Commercial office design was forever changed with Lever House’s completion in 1952. The building’s influence would be felt throughout New York and virtually every major American city. Few had seen anything like it: in a city characterized by masonry and brick, the blue-green glass and stainless steel facade completely reimagined how an office building could look and feel
One Chase Manhattan Plaza (28 Liberty Street), 1961
28 Liberty Street, formerly One Chase Manhattan Plaza, was also designed by Gordon Bunshaft again in the International Style featuring a stainless steel and black spandrel facade. In my mind, not as remarkable as other SOM projects in Manhattan, but a classic nevertheless
John Hancock Center, Chicago, 1969
Architectural Digest said this about the Hancock Tower:
This tapered tower is an enduring landmark of the Chicago skyline. By 1969, SOM’s hometown had for decades been a sandbox for modern high-rises and skyscrapers. The John Hancock Tower was the city’s tallest building when completed, and was the world’s first mixed-use skyscraper, featuring commercial and office space on the tower’s lower (and wider) floors and condominiums on the narrower upper floors. Its crisscrossed external beams are now an iconic Chicago form.
I typically stayed at a hotel around the corner from the Hancock, and marveled at how seamlessly the lower floors commercial space integrated with the pedestrian experience.
Many observers may have seen SOM as the high priests of twentieth century corporate Modernist skyscrapers. A Founding partner, Nathaniel Owings, held a wider view of the firms approach in using the “vernacular of the age.” In their practice.
Skid and I pledged our lives … to offer a multi-disciplined service competent to design and build the multiplicity of shelters needed for man’s habitat. We would build only in the vernacular of our age.”
Willis Tower, Chicago, 1973
Completed in 1973, The Willis Tower (previously the Sears Tower) was the world’s tallest building for almost 25 years. The 110-story structure elevated Chicago to the role of “boss” of the global skyscraper scene. Fazlur Rahman Khan, the structural engineer, pioneered a tubular framing system for this project, which made it possible to construct buildings taller than ever before. This innovative system has been adapted and modified over time.It remains in use today for many of the world's tallest skyscrapers.
Southeast Bank Tower, Miami 1984
When this building opened, I was working in the Miami Design District, just a short distance away. My first thought was that it felt like an adult building. It sat firmly along Biscayne Bay, depending on more than 100 caissons driven as deep as 80 feet, and clad in materials that were sober, serious, and not showy.
This addition to South Florida’s architectural scene was stylistically a world apart from the whimsical Art Deco of Morris Lapidus, the colorful, carefree classic Art Deco of South Beach, and certainly light years removed from the bold, works of Arquitectonica that defined the Miami Vice era. It was also the tallest building south of New York and east of the Mississippi River until 2003 when it was passed by One Atlantic Center in Atlanta. To this day I believe that Edward Charles Bassett of Skidmore, Owings and Merrill was prescient in designing a building for a more serious version of Miami that was still yet to come.
Dallas Arts Tower, 1987
Dallas Arts Tower (previously Chase Tower) opened in 1987. It was a curious addition to the fabled Dallas skyline. As a postmodernist work, it was not necessarily what the architectural world had come to expect from SOM. The specific architect here was Richard Keating who spent 23 years with Skidmore, before moving on to do his own thing.
Paul Goldberger in the New York Times review made an observation on the hole in the building:
It is is impossible not to speak first of what makes this skyscraper unlike any other building of its scale anywhere: it has a hole in it. Not a little hole, not an accidental hole, but a vast opening, 75 feet high, 27 feet wide and 80 feet deep, that slices out the center of the 41st through the 49th floors. For its first 40 floors this building rises as a solid and reasonably conventional slab, mostly of granite and giving way to more glass as it rises. At the 40th floor begins this immense cutout window in the sky. The 41st through 49th floors exist, of course, but they are split in two, with half a floor on each side of the cutout. At the 50th level the gap is bridged over with a few more full floors that come together to make a great arched crown, bringing the building to a dramatic conclusion.
This is a lovely, subtle work that enhances the reputation of post-modernism.
1 World Trade Center
It’s difficult to imagine any building being conceived and built in a more emotionally charged and politically complex environment than 1 World Trade Center. While the tragic story of the Twin Towers’ destruction isn’t the focus here, the swift push toward rebuilding is worth revisiting.
In the immediate aftermath of the attacks, all involved parties pledged to rebuild without delay. The challenge, however, was that this wasn’t just about replacing two buildings — it involved reimagining an entire section of Lower Manhattan.
At the time, three major stakeholders shaped the project’s direction:
The Port Authority of New York and New Jersey, owned the land.
Developer Larry Silverstein, held the lease on the destroyed towers.
The Lower Manhattan Development Corporation (LMDC), backed by $10 billion in federal reconstruction funds.
Additionally, both the City and State of New York had vested interests in the outcome.
To prevent the process from stalling due to competing interests, the LMDC organized a 2002 competition for a master plan to redevelop the 16-acre site. Architect Daniel Libeskind and his firm, Studio Libeskind, won with their proposal titled Memory Foundations.
While Libeskind’s vision shaped the overall master plan, it was never guaranteed that he would design the tower itself — then known as The Freedom Tower. After extended debate and negotiations, the commission for the tower ultimately went to the developer’s preferred choice: Skidmore, Owings & Merrill, with architect David Childs leading the design. And really, when it comes to Manhattan skyscrapers, few would argue with placing SOM at the helm.

Comparing the building in the two iterations of the Libeskind design above, to what was ultimately built is an interesting academic exercise, but it is an effort for another day.
The original Libeskind idea (Freedom Tower) appeared a bit fanciful. On the other hand, the Child’s SOM building is an updated genre that I will term “Supertall Corporate.” Both architects faced the dilemma of memorializing the loss, renting the space, and assuring enhanced security. Reviews have been mixed, with the New York Times architecture critic Michael Kimmelman not overly impressed in 2014:
1 World Trade is a cautionary tale. The public had a big stake in making it great. That stake wasn’t leveraged. There are other giant projects like Hudson Yards, Penn Station and Roosevelt Island that will reshape the city’s streets and skyline. Their design is everyone’s business.
If the Empire State and Chrysler buildings embodied the first half of the American Century, the Twin Towers had come to represent the second. Will this new building assume the same role for this century? Although the general opinion of the work has risen since its opening, the role that 1 World Trade Center will play remains to be written.
Conclusion
Perhaps thinking that SOM was analogous to GM….is not quite correct. Maybe SOM was more correctly the IBM of architectural firms. Always safe and occasionally capable of moments of genius. We have focused exclusively on the SOM work in the US. For a more comprehensive look that include project outside of the country please click here











