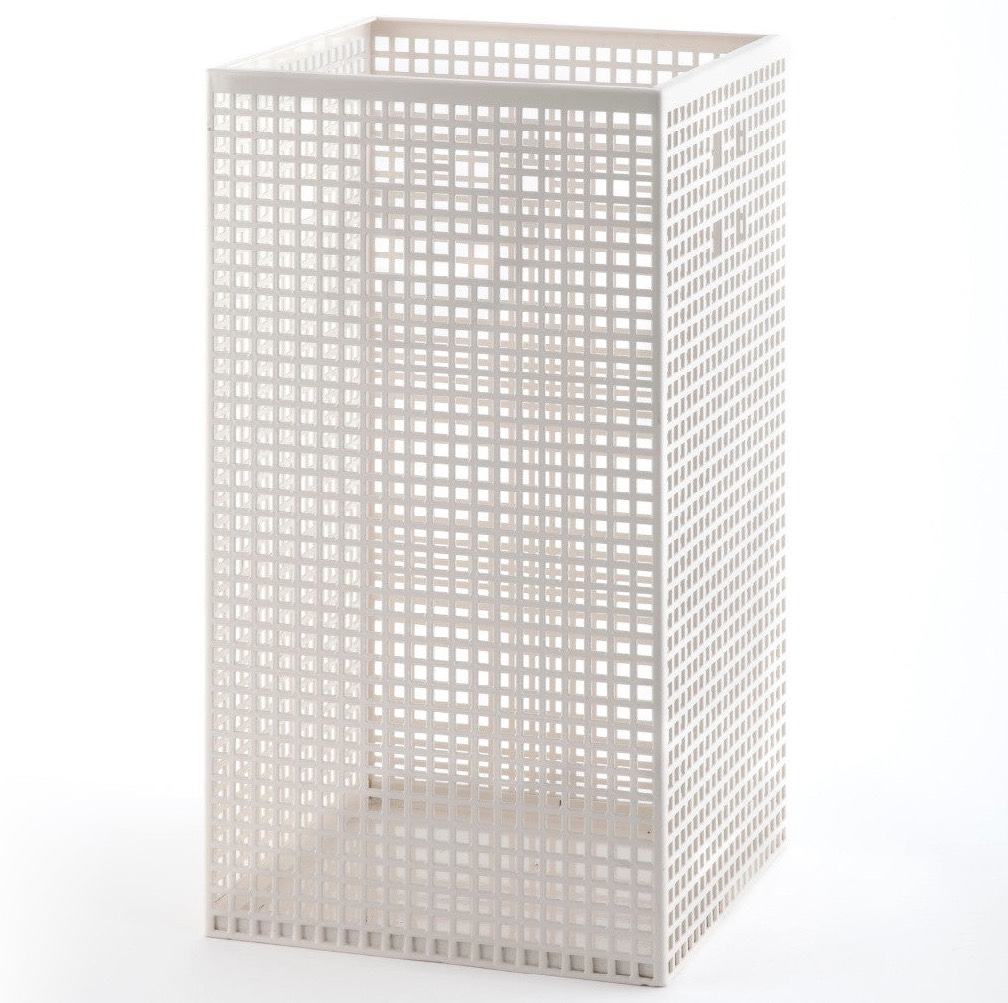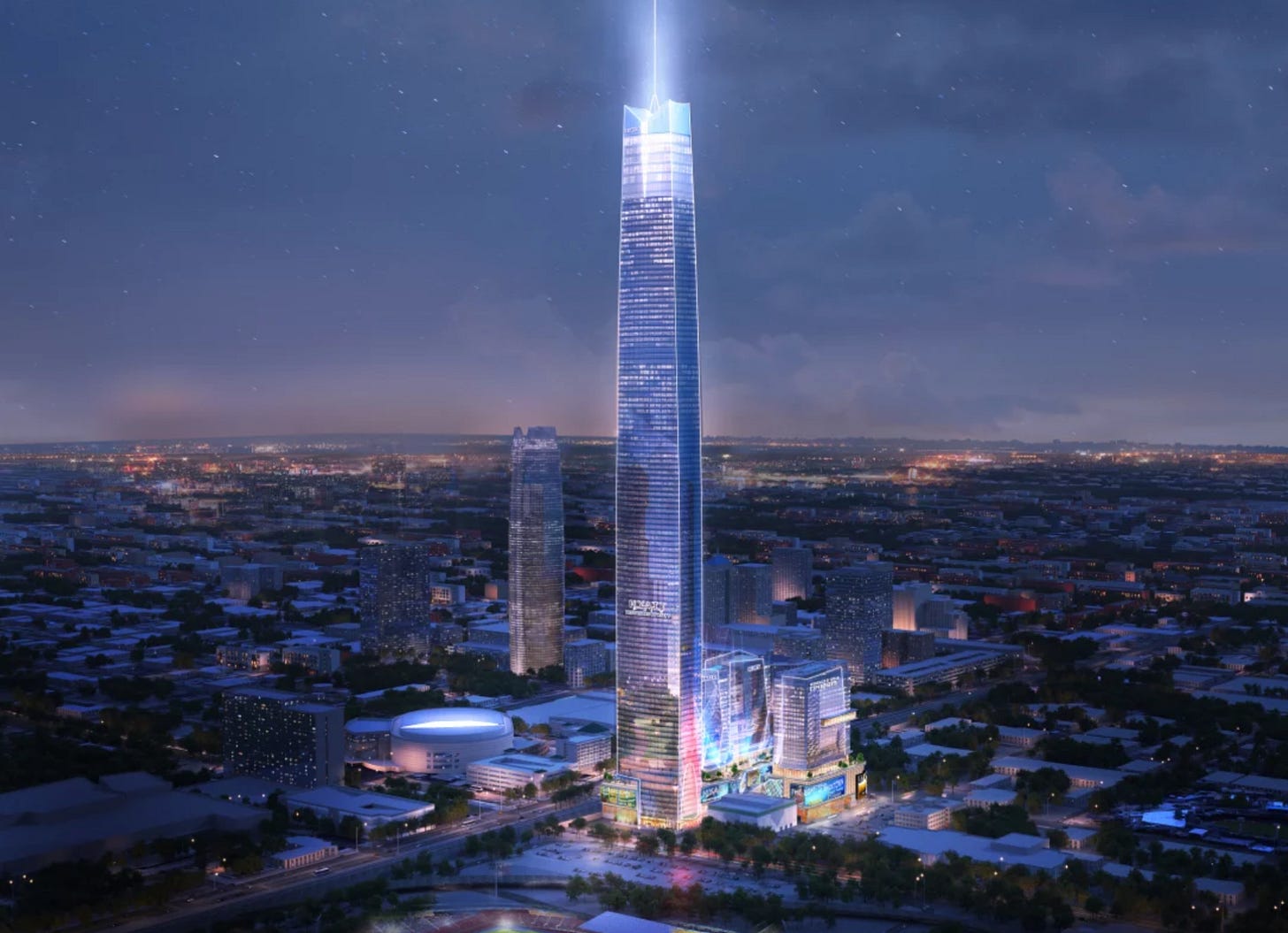According to The Council on Tall Buildings and Urban Habitat (CTBUH) in Chicago, a “Supertall” building is between 300 and 599 meters in height (984 - 1,965 feet). Before researching this post, I had no idea that a formal organization for defining supertall buildings existed. However, the fact that it is based in Chicago makes excellent historical sense. Let’s start with Architecture for the Soul - Supertall Skyscrapers - USA.
Background
To determine “Supertall,” CTBUH currently uses the height guideline below to “measure” building heights:
Height is measured from the level of the lowest, significant, open-air, pedestrian entrance to the architectural top of the building, including spires, but not including antennae, signage, flag poles or other functional-technical equipment.
Given this current standard, let's travel back in time to see how skyscrapers have evolved.
Home Insurance Building
The Home Insurance Building in Chicago was completed in 1885 and is generally considered the world's first “skyscraper” at a height of 138 feet, 10 stories. This labeling as the “first skyscraper” is subject to much discussion. However, the architect, William Le Baron Jenney, gave us a glimpse of things to come when he designed the structure using a full metal frame and a non-load-bearing curtain wall system. This paved the way for ever taller and more fire-retardant buildings. Demolished in 1931, the Home Insurance Building is still studied almost 100 years later and begins our story today.
The Empire State Building
The Empire State Building opened in 1931 after only 13 months of construction during the Great Depression. It was the tallest building in the world until the first tower of the World Trade Center was completed in 1970. The Art Deco masterpiece, with a 1,250-foot roof, was designed by Shreve, Lamb, and Harmon.
Almost 100 years after opening, the Empire State Building remains one of the most famous buildings in the world. Its Indiana limestone facade, unique building setbacks, classic spire, and groundbreaking lighting displays have made the building a destination for millions of visitors annually.
21st Century American Supertalls
1 World Trade Center
It is hard to imagine that any building could be designed and built in a more supercharged emotional and political atmosphere than 1 World Trade Center. The Twin Towers' destruction is not a story for this space, but the relatively quick response to rebuilding is worth a review.
Almost immediately after the tragedy, all parties vowed to rebuild quickly. One of the first problems was that the project involved the downed buildings and an entire city section.
There were three + major stakeholders at this juncture:
The Port Authority of N.Y. and N.J. owned the land.
A developer, Larry Silverstein, held the lease to the destroyed buildings.
The Lower Manhattan Development Fund had 10 billion in Federal funds for the reconstruction.
The City of New York and the State of New York would have a say.
Given the risk of “too many cooks in the kitchen,” the Lower Manhattan Development Corporation sponsored a 2002 competition for a master plan to develop the 16 acres destroyed in the terrorist attack. Daniel Libeskind and Studio Libeskind won the commission with their “Memory Foundations” plan.
Although Libeskind developed the master plan, he was never guaranteed to be the architect for what was then referred to as The Freedom Tower. After much back and forth, in the end, the architect was the firm preferred by the developer. That was Skidmore, Owings, and Merrill, with a David Childs design. I guess you can’t go wrong with SOM designing your Manhattan tower.

Comparing the building in the two iterations of the Libeskind design above to what was ultimately built is an interesting academic exercise. But an effort for another day.
The original Libeskind idea (Freedom Tower) appeared a bit fanciful. On the other hand, the Child’s SOM building is an updated genre that I will term “Supertall Corporate.” Both architects faced the dilemma of memorializing the loss, renting the space, and assuring enhanced security. Reviews have been mixed, with the New York Times architecture critic Michael Kimmelman not overly impressed in 2014:
1 World Trade is a cautionary tale. The public had a big stake in making it great. That stake wasn’t leveraged. There are other giant projects like Hudson Yards, Penn Station and Roosevelt Island that will reshape the city’s streets and skyline. Their design is everyone’s business.
If the Empire State and Chrysler buildings embodied the first half of the American Century, the Twin Towers had come to represent the second. Will this building assume the same role for this century? Although general opinion of the work has risen since its opening, the role that 1 World Trade Center will play remains to be written.
432 Park Avenue
432 Park Avenue, rising to a height of 1,396 feet, was designed by Rafael Viñoly and completed in 2015. With a fantastic width-to-height ratio of 1-15, the building appears as a needle distinct from its neighbors, making it one of the tallest residential structures in the world. According to the architect’s website:
The….tower is defined by a grid of 10-square-meter (110-square-foot) windows that enclose an exposed concrete structural frame bounded to a slim concrete core, creating column-free interiors for the building’s 104 luxury residences.
The visually arresting image of the building facade grid is said to have been inspired by a trash receptacle designed by Josef Hoffmann, as shown below.
All supertalls are engineering marvels. In this case, the extraordinary width-to-height ratio necessitated a Tuned Mass Damper (TMD) to mitigate the structure's movement. The TMD became somewhat famous when a building in China left the device exposed, as shown below in yellow. A TMD is essentially a pendulum that swings to offset movement.
432 Park has received mixed architectural reviews since it opened. Although slightly ungainly, I find it interesting to look at, much as the Empire State Building might have seemed in the late 1930s. However, the condominium board of the building filed suit in 2021 against the developer, alleging construction and design problems. The suit is ongoing, and we will learn quite a bit more about the design's success from the perspective of the building's inhabitants.
One Vanderbilt
This building, designed by KPF (Kohn, Pedersen, Fox), opened in 2020 and tops out at 1401 feet at the antenna spire. It is also my clear favorite of the supertalls in this post. Here are a few reasons to like One Vanderbilt:
The design pays homage to the neighborhood. The integration with the adjacent Grand Central Terminal is exemplified by the glazed terracotta soffits on the building, which relate to the Guastavino tile ceiling vaults in the terminal (below). Boston Valley Terra Cotta in Orchard Park, NY, supplied the terracotta for the project and it is extraordinary.
The structure is more interesting than a slim, rectangular tower. The exterior façade is a unitized curtain wall of glass, aluminum, and glazed terracotta spandrels. The terracotta changes the visual game. Writing in ArchDaily, KPF said:
Rising the full height of the supertall building, One Vanderbilt’s terracotta panels are shaped as gentle scoops and rendered in a luminescent pearl tone. Taken as a whole, they present a visual uniformity that establishes One Vanderbilt as a new landmark in New York City.

Will One Vanderbilt hold its own architecturally in a neighborhood that includes Grand Central and Chrysler? It is too early to know, but my wager would be yes.
Legends Tower
Legends Tower, as it is currently understood, is a Supertall skyscraper planned for the Bricktown neighborhood of Oklahoma City, Oklahoma. Designed by the California architectural firm AO, the project is said to be fully funded, with construction to begin in 2025. The tower is planned to be 1,907 feet tall, making it #1 in the American Supertall sweepstakes. This is an actual test of the “if you build it, they will come” theory.
Conclusion
We are at the beginning of a generational change. Mere skyscrapers like the Empire State Building are stepping aside for the Supertalls. Whether you see this as a further adornment to existing skylines or sacrilegious hubris is up to you. But it is difficult not to admire the sheer confidence and competence necessary to build them. Thanks for reading, and please share this post if you can.














No ladders reach the 14th floor to save souls in case of fire or other disasters.